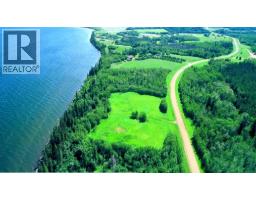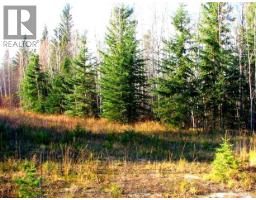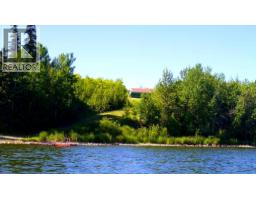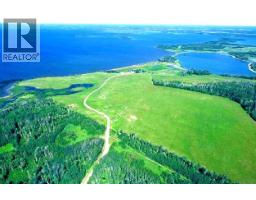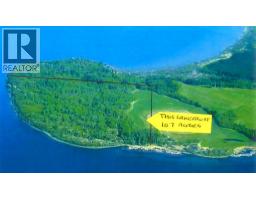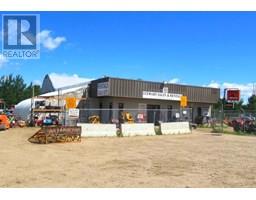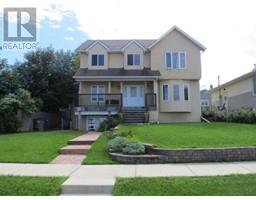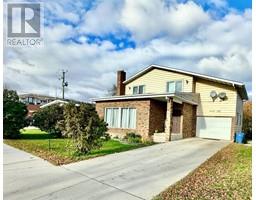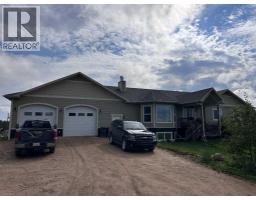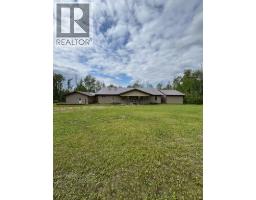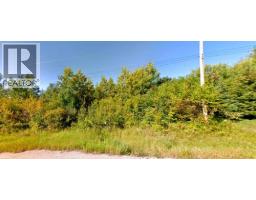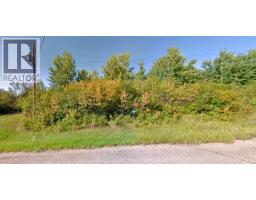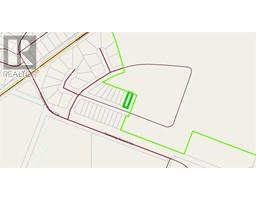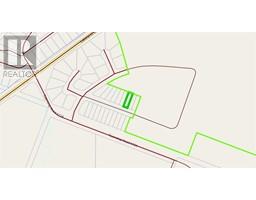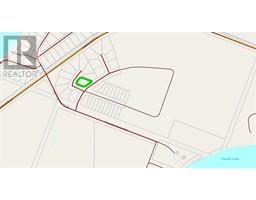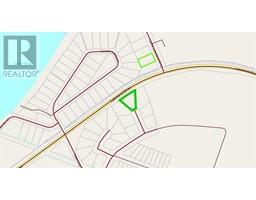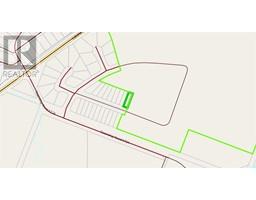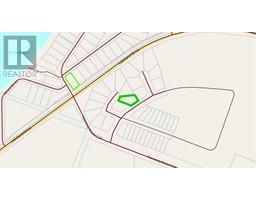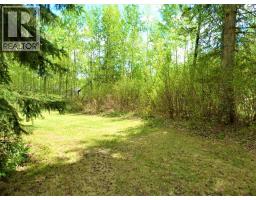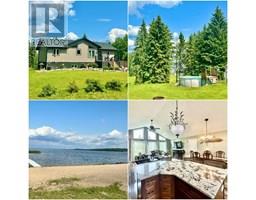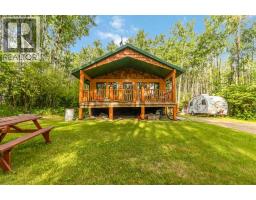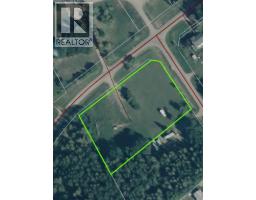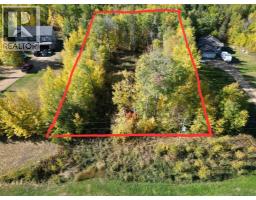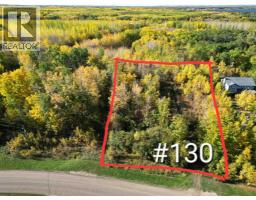14579 TWP RD 690 #333, Lac La Biche, Alberta, CA
Address: 14579 TWP RD 690 #333, Lac La Biche, Alberta
Summary Report Property
- MKT IDA2150362
- Building TypeHouse
- Property TypeSingle Family
- StatusBuy
- Added82 weeks ago
- Bedrooms2
- Bathrooms2
- Area1427 sq. ft.
- DirectionNo Data
- Added On17 Jul 2024
Property Overview
Lakefront Opportunity at Blais Resort. Embrace the potential of this charming lakefront property located in the serene Blais Resort subdivision. Set on 0.62 acres of land, this home offers a peaceful retreat just over 40 km from Lac La Biche and roughly 30 km from Plamondon. The property features a large deck and a nice private lot that offers a great view of Lac La Biche lake. While the house has great potential, it does require some work to bring out its full charm. The large detached garage, though dated, offers ample space for storage and projects. This quiet and peaceful location is ideal for those seeking a tranquil lifestyle away from the busy lifestyle of nearby towns, yet close enough for convenient access when needed. Don't miss this opportunity to create your dream lakefront home. With a bit of work, this property could be transformed into the perfect lakeside getaway. Call today to schedule your personal viewing! (id:51532)
Tags
| Property Summary |
|---|
| Building |
|---|
| Land |
|---|
| Level | Rooms | Dimensions |
|---|---|---|
| Main level | 4pc Bathroom | 5.08 Ft x 8.33 Ft |
| 4pc Bathroom | 9.75 Ft x 8.33 Ft | |
| Bedroom | 11.58 Ft x 11.17 Ft | |
| Dining room | 9.83 Ft x 9.92 Ft | |
| Kitchen | 16.08 Ft x 14.67 Ft | |
| Laundry room | 5.92 Ft x 9.17 Ft | |
| Living room | 19.08 Ft x 22.08 Ft | |
| Primary Bedroom | 17.17 Ft x 11.08 Ft |
| Features | |||||
|---|---|---|---|---|---|
| Parking Pad | Detached Garage(1) | Refrigerator | |||
| Dishwasher | Stove | Window Coverings | |||
| Washer & Dryer | None | ||||

































