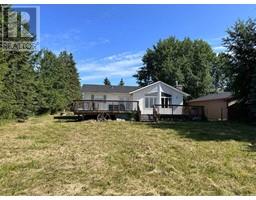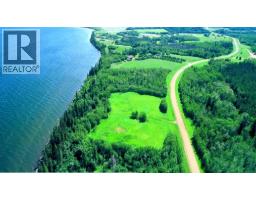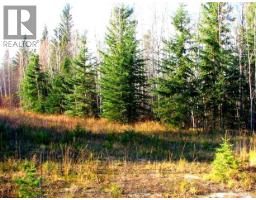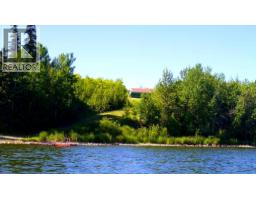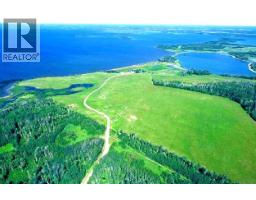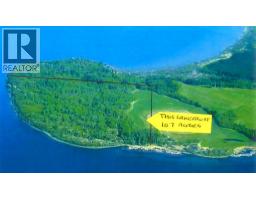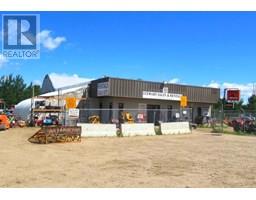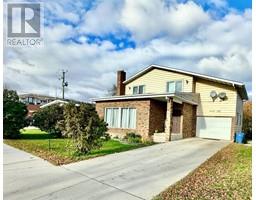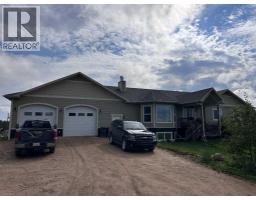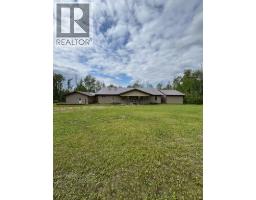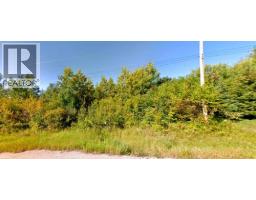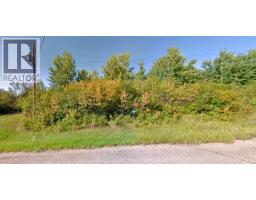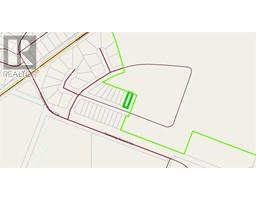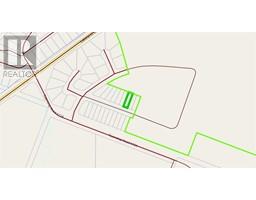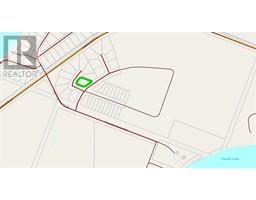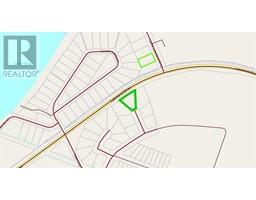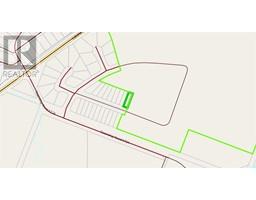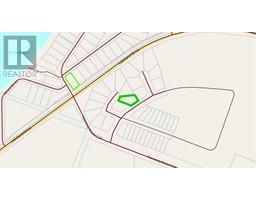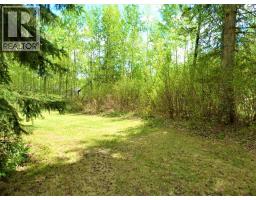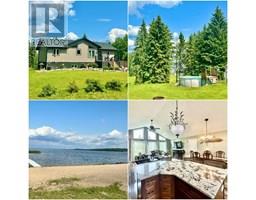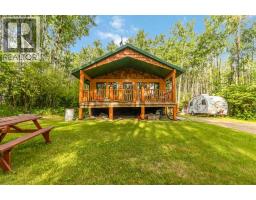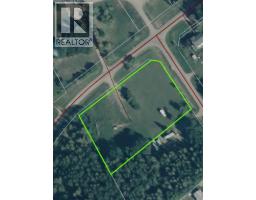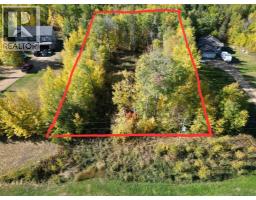10407 Churchill Drive Lac La Biche, Lac La Biche, Alberta, CA
Address: 10407 Churchill Drive, Lac La Biche, Alberta
Summary Report Property
- MKT IDA2209867
- Building TypeHouse
- Property TypeSingle Family
- StatusBuy
- Added36 weeks ago
- Bedrooms5
- Bathrooms4
- Area2056 sq. ft.
- DirectionNo Data
- Added On12 Apr 2025
Property Overview
Luxury Lakefront Living! Beautifully finished 2056 square foot lakefront home on Churchill Drive! Chef's kitchen has gas range on granite island and high-end appliances. Open concept great room/living room with rock and slate mantel wood burning fireplace & hardwood floors! 3 1/2 baths including ensuite with Whirlpool tub & steam shower off master! Fully finished walk-out basement with self contained nanny or revenue suite! Fully landscaped yard with finished & heated two car garage, and stamped concrete patio where you can enjoy a quiet evening under the stars in the cozy hot tub or relax on your front veranda deck & enjoy the fantastic view of the lake with a glass of wine or coffee and watch the sunset! This luxury home is a pleasure to show! (id:51532)
Tags
| Property Summary |
|---|
| Building |
|---|
| Land |
|---|
| Level | Rooms | Dimensions |
|---|---|---|
| Second level | Primary Bedroom | 21.33 Ft x 31.25 Ft |
| 5pc Bathroom | 13.92 Ft x 12.00 Ft | |
| 5pc Bathroom | 11.25 Ft x 5.17 Ft | |
| Bedroom | 10.92 Ft x 10.00 Ft | |
| Bedroom | 13.33 Ft x 13.50 Ft | |
| Basement | Other | 12.92 Ft x 12.67 Ft |
| Living room | 13.00 Ft x 17.67 Ft | |
| Other | 10.33 Ft x 5.25 Ft | |
| 4pc Bathroom | 8.00 Ft x 6.92 Ft | |
| Bedroom | 12.83 Ft x 12.50 Ft | |
| Bedroom | 11.58 Ft x 12.33 Ft | |
| Furnace | 2.83 Ft x 5.08 Ft | |
| Main level | 2pc Bathroom | 7.00 Ft x 3.00 Ft |
| Breakfast | 11.58 Ft x 10.17 Ft | |
| Den | 12.92 Ft x 10.92 Ft | |
| Dining room | 14.00 Ft x 13.00 Ft | |
| Kitchen | 13.92 Ft x 14.00 Ft | |
| Laundry room | 7.00 Ft x 14.42 Ft | |
| Living room | 14.75 Ft x 13.00 Ft |
| Features | |||||
|---|---|---|---|---|---|
| Back lane | PVC window | French door | |||
| Closet Organizers | Detached Garage(2) | Parking Pad | |||
| Refrigerator | Range - Gas | Dishwasher | |||
| Oven | Oven - Built-In | Washer & Dryer | |||
| Separate entrance | Suite | None | |||
| Fully air conditioned | |||||

















































