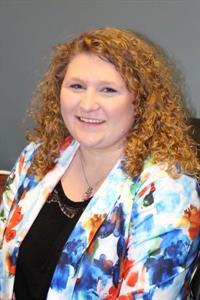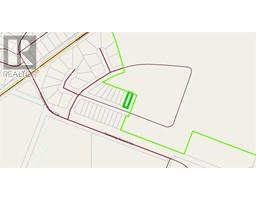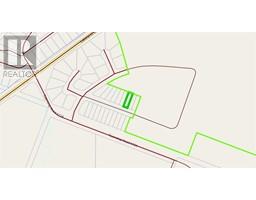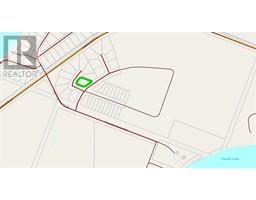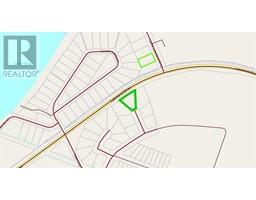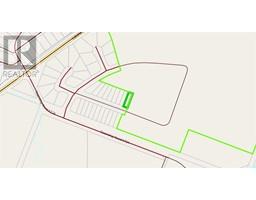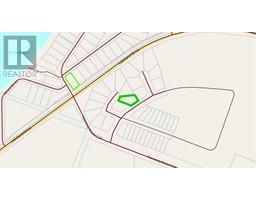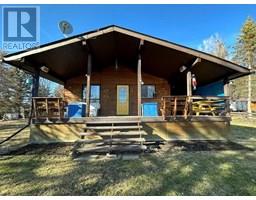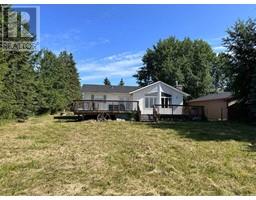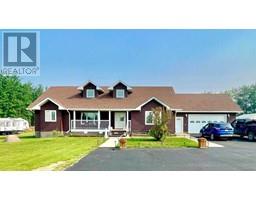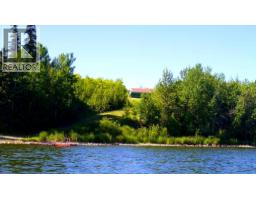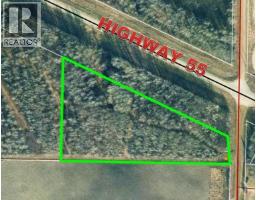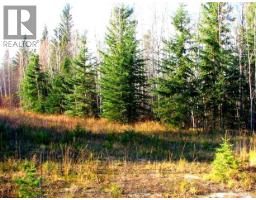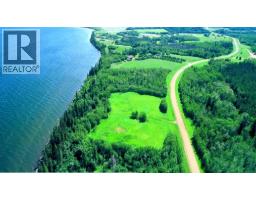12465 652 Township Lac La Biche, Lac La Biche, Alberta, CA
Address: 12465 652 Township, Lac La Biche, Alberta
Summary Report Property
- MKT IDA2209288
- Building TypeHouse
- Property TypeSingle Family
- StatusBuy
- Added5 weeks ago
- Bedrooms5
- Bathrooms2
- Area1480 sq. ft.
- DirectionNo Data
- Added On25 May 2025
Property Overview
Experience country living at its finest in this beautifully renovated 5-bedroom home, offering 2,186 sq ft of thoughtfully updated living space. Rebuilt from the ground up in 2014, this property features a bright and spacious primary bedroom with a walk-in closet, ensuite, and sun-filled south-facing windows. The 4-piece main bath, fully finished basement, and modern upgrades throughout—including a updated furnace, hot water tank, plumbing, some electrical, windows, and septic tank—provide peace of mind and contemporary comfort.Enjoy cooking in the updated kitchen with newer appliances, relax on the large south-facing deck with stunning views, or entertain guests in the serene, private yard surrounded by blooming lilacs. A 1,296 sq ft barn (built in 2020), fenced area, and dugout make this property ideal for hobby farming or livestock.Located just 15 minutes from Lac La Biche and 12 minutes from Ellinor Lake Resort, with paved road access right to the driveway—this is the perfect blend of rural charm and modern convenience. (id:51532)
Tags
| Property Summary |
|---|
| Building |
|---|
| Land |
|---|
| Level | Rooms | Dimensions |
|---|---|---|
| Basement | Bedroom | 10.50 Ft x 9.25 Ft |
| Bedroom | 10.50 Ft x 9.25 Ft | |
| Den | 9.00 Ft x 6.33 Ft | |
| Laundry room | 7.08 Ft x 6.42 Ft | |
| Storage | 7.83 Ft x 6.67 Ft | |
| Furnace | 6.25 Ft x 8.67 Ft | |
| Main level | 3pc Bathroom | 6.92 Ft x 5.75 Ft |
| 4pc Bathroom | 5.58 Ft x 8.58 Ft | |
| Bedroom | 8.00 Ft x 11.33 Ft | |
| Bedroom | 8.08 Ft x 11.17 Ft | |
| Dining room | 11.83 Ft x 9.75 Ft | |
| Family room | 11.75 Ft x 11.17 Ft | |
| Living room | 11.33 Ft x 16.17 Ft | |
| Kitchen | 11.33 Ft x 11.67 Ft | |
| Primary Bedroom | 14.75 Ft x 10.42 Ft |
| Features | |||||
|---|---|---|---|---|---|
| Treed | None | Oversize | |||
| Refrigerator | Oven - Electric | Dishwasher | |||
| Washer & Dryer | None | ||||












































