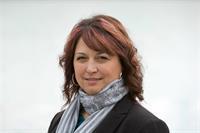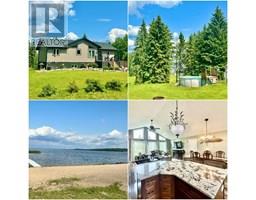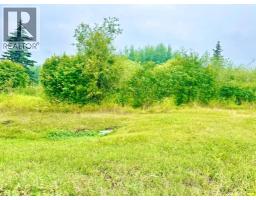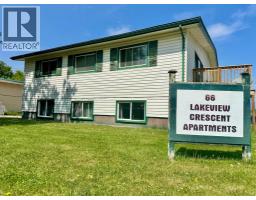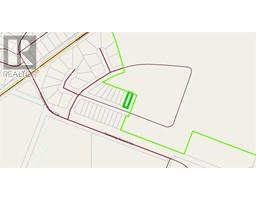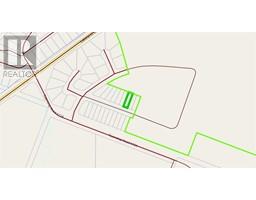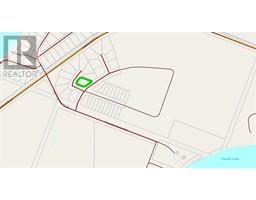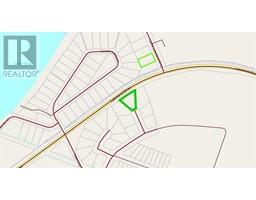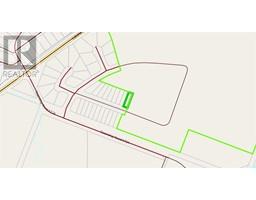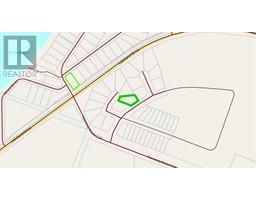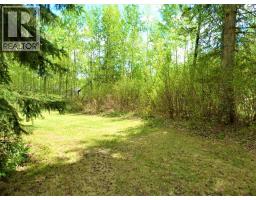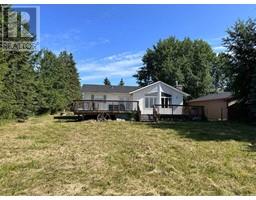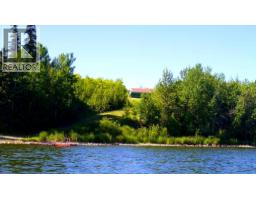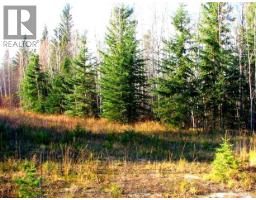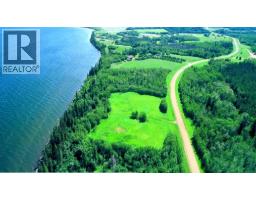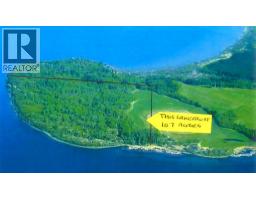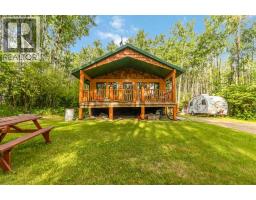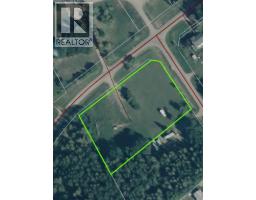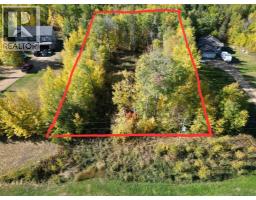13164 Lakeland Drive, Lac La Biche, Alberta, CA
Address: 13164 Lakeland Drive, Lac La Biche, Alberta
Summary Report Property
- MKT IDA2274010
- Building TypeHouse
- Property TypeSingle Family
- StatusBuy
- Added2 weeks ago
- Bedrooms3
- Bathrooms3
- Area2179 sq. ft.
- DirectionNo Data
- Added On04 Dec 2025
Property Overview
Country Living Just Minutes from Town!Discover the perfect blend of tranquility and convenience with this beautifully maintained 15.84 acre property located on paved Lakeland Drive—just minutes from town and close to all amenities.The spacious 2,180 sq ft home features a bright, sunny kitchen with abundant cabinetry, generous counter space, and brand-new stainless steel appliances, including a large refrigerator and upright freezer. The inviting living room boasts gleaming hardwood floors, a ceramic-faced fireplace, and expansive windows overlooking the professionally landscaped grounds.Step outside and enjoy your own private oasis, complete with a gazebo, mature shade trees, a picturesque pond, vibrant flower gardens, and countless planter pots.Additional features include a versatile 2-room office space, carport, equipment shelters, storage sheds, and a charming chicken coop—perfect for hobby farm enthusiasts!Ideally located near the golf course, boat launch, and Churchill Park, this property offers the space, setting, and lifestyle your family will love! (id:51532)
Tags
| Property Summary |
|---|
| Building |
|---|
| Land |
|---|
| Level | Rooms | Dimensions |
|---|---|---|
| Main level | Kitchen | 14.67 Ft x 13.00 Ft |
| Dining room | 13.00 Ft x 13.00 Ft | |
| Living room | 24.00 Ft x 21.00 Ft | |
| Primary Bedroom | 13.08 Ft x 12.33 Ft | |
| Bedroom | 12.33 Ft x 10.00 Ft | |
| Other | 5.00 Ft x 8.00 Ft | |
| 2pc Bathroom | Measurements not available | |
| 3pc Bathroom | Measurements not available | |
| 4pc Bathroom | 8.33 Ft x 8.42 Ft | |
| Bedroom | 12.42 Ft x 10.08 Ft | |
| Laundry room | 8.92 Ft x 6.83 Ft |
| Features | |||||
|---|---|---|---|---|---|
| Level | Carport | Refrigerator | |||
| Dishwasher | Stove | Freezer | |||
| Washer & Dryer | None | ||||






























