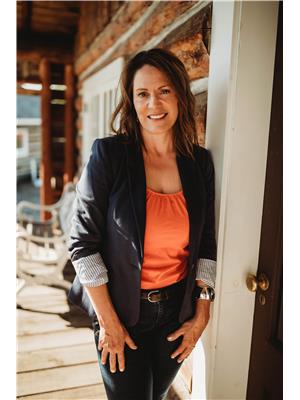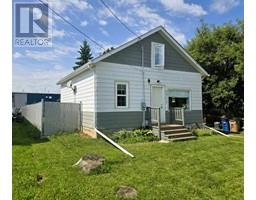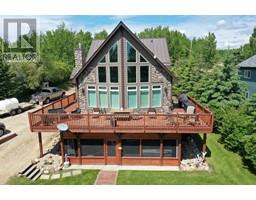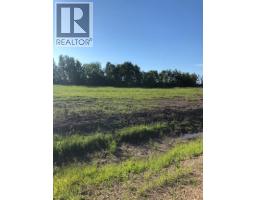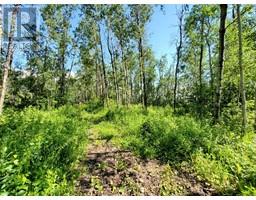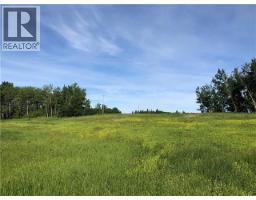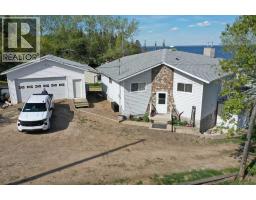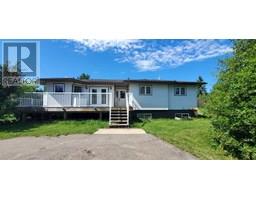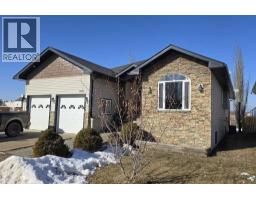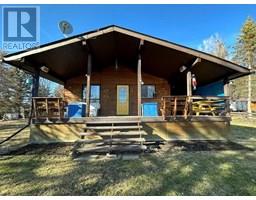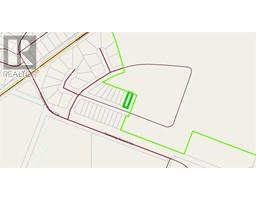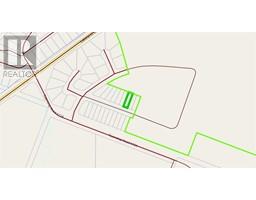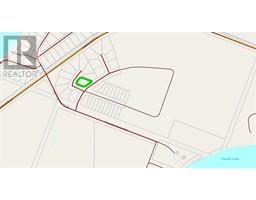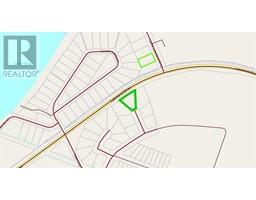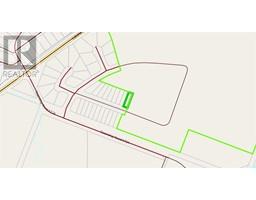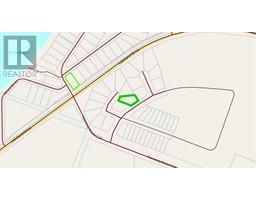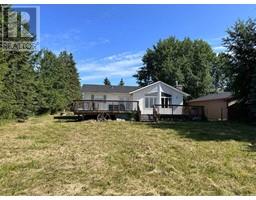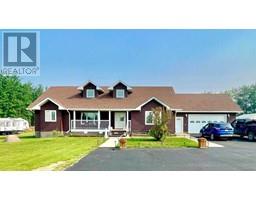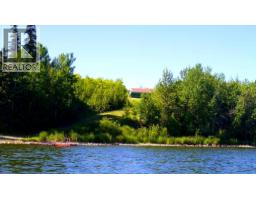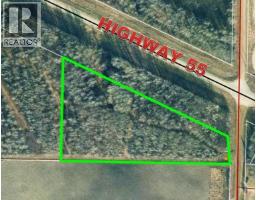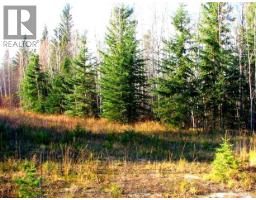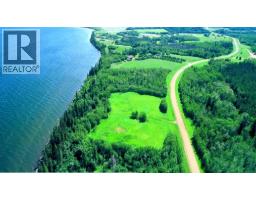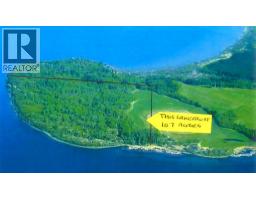146, 13441 Twp Rd 665A, Lac La Biche, Alberta, CA
Address: 146, 13441 Twp Rd 665A, Lac La Biche, Alberta
Summary Report Property
- MKT IDA2209222
- Building TypeHouse
- Property TypeSingle Family
- StatusBuy
- Added7 weeks ago
- Bedrooms4
- Bathrooms4
- Area2253 sq. ft.
- DirectionNo Data
- Added On10 Apr 2025
Property Overview
Beautiful 2-storey home with triple car garage located in the lakeside subdivision of Young's Beach on Beaver Lake. This 2,253 sq.ft home will impress you from the moment you walk in, with its open concept floor plan, hardwood floors, grand staircase, granite counter tops, walk through pantry, gas fireplace, main floor laundry, generous deck with natural gas BBQ hookup, BONUS room above the garage, and massive primary bedroom with walk-in-closet and 4 piece ensuite bath. The basement is framed, drywalled and painted with underlay board throughout, and as a bonus the owners are leaving behind all the materials to complete the bathroom. Outside you will find low maintenance landscaping with a concrete cement pad out front, an additional 12x20 shed with roll up door, plus access from the side street onto a gravel pad that has been compacted and ready for future garage space or perfect for RV or boat parking. This home has been well maintained by the original owners and is ready to be enjoyed by another family. Have a virtual walk through of this home by clicking on the 3-D tour below. (id:51532)
Tags
| Property Summary |
|---|
| Building |
|---|
| Land |
|---|
| Level | Rooms | Dimensions |
|---|---|---|
| Second level | Bonus Room | 15.08 Ft x 19.42 Ft |
| Bedroom | 12.17 Ft x 9.92 Ft | |
| Bedroom | 10.00 Ft x 12.50 Ft | |
| Primary Bedroom | 13.08 Ft x 15.58 Ft | |
| 3pc Bathroom | 9.00 Ft x 5.00 Ft | |
| 4pc Bathroom | 12.00 Ft x 9.33 Ft | |
| Other | 5.00 Ft x 8.33 Ft | |
| Basement | Bedroom | 11.75 Ft x 13.50 Ft |
| 3pc Bathroom | 7.50 Ft x 10.00 Ft | |
| Recreational, Games room | 19.83 Ft x 21.50 Ft | |
| Furnace | 15.75 Ft x 10.00 Ft | |
| Main level | Kitchen | 16.00 Ft x 12.00 Ft |
| Dining room | 11.33 Ft x 11.83 Ft | |
| Living room | 14.17 Ft x 15.42 Ft | |
| Foyer | 8.25 Ft x 7.75 Ft | |
| 2pc Bathroom | 7.17 Ft x 6.17 Ft | |
| Laundry room | 5.58 Ft x 6.25 Ft | |
| Pantry | 4.00 Ft x 6.25 Ft |
| Features | |||||
|---|---|---|---|---|---|
| See remarks | No neighbours behind | Gas BBQ Hookup | |||
| Concrete | Attached Garage(3) | Refrigerator | |||
| Range - Electric | Dishwasher | Microwave Range Hood Combo | |||
| Washer & Dryer | Central air conditioning | ||||













































