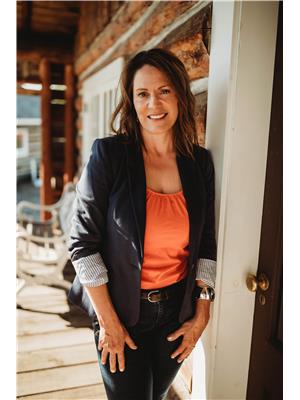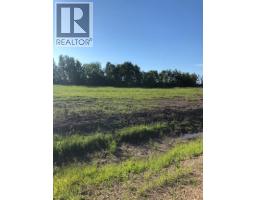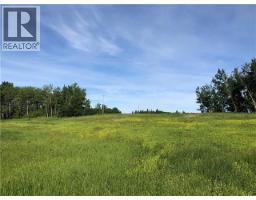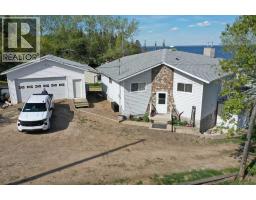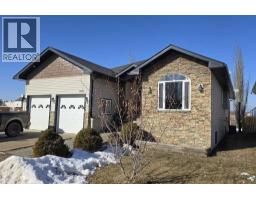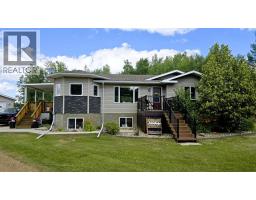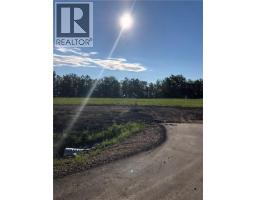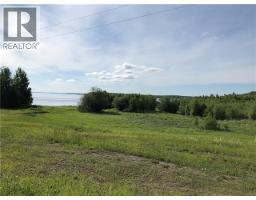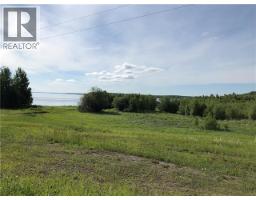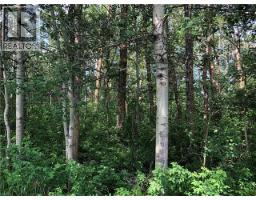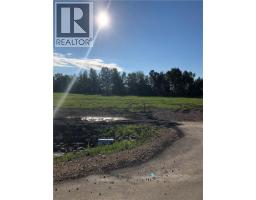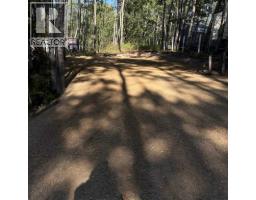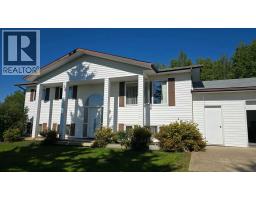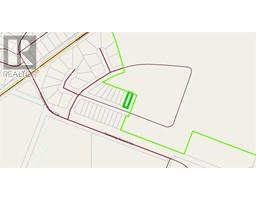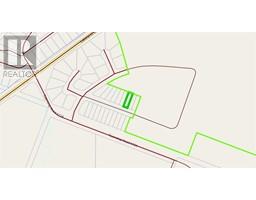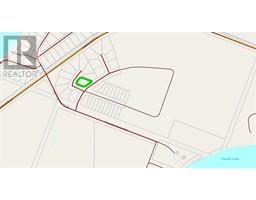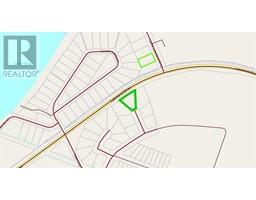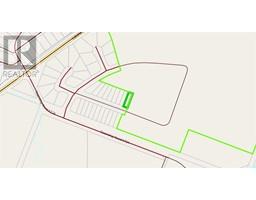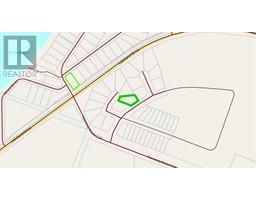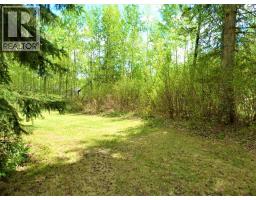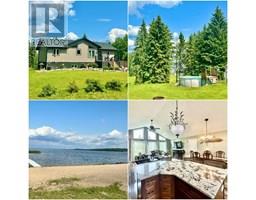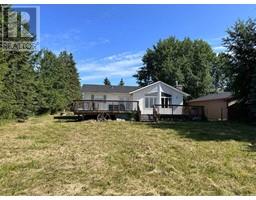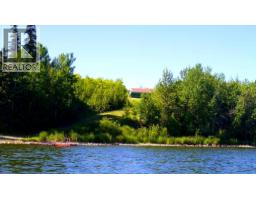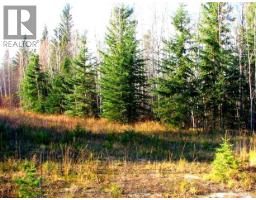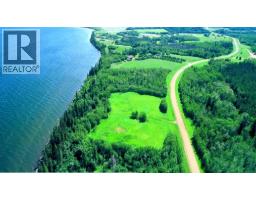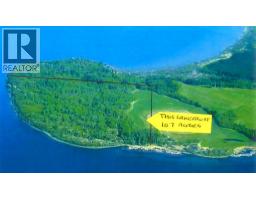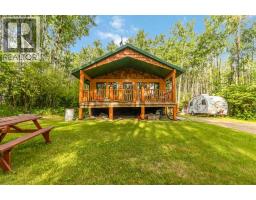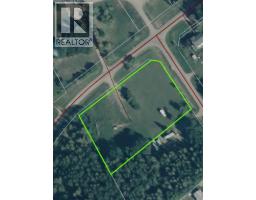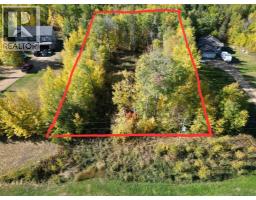209, 13441 twp rd 665A, Lac La Biche, Alberta, CA
Address: 209, 13441 twp rd 665A, Lac La Biche, Alberta
Summary Report Property
- MKT IDA2247674
- Building TypeHouse
- Property TypeSingle Family
- StatusBuy
- Added15 weeks ago
- Bedrooms4
- Bathrooms3
- Area1575 sq. ft.
- DirectionNo Data
- Added On04 Nov 2025
Property Overview
Welcome to #209 13441 Township Road 665A, a beautifully maintained 4-bedroom, 3-bathroom home offering over 3,000 sq. ft. of finished living space. Built in 2007, this spacious property features triple-pane windows, in-floor heating on both levels, and quality craftsmanship throughout. The bright and open layout provides a warm, inviting atmosphere, with generously sized bedrooms and well-designed living spaces perfect for both family life and entertaining. Situated just steps from Beaver Lake and scenic walking trails, the location is ideal for nature lovers and outdoor enthusiasts. The double attached garage offers secure parking and storage, while a handy shed is included for extra convenience. Vacant and available for immediate possession, this home is truly move-in ready and set in a peaceful, nature-filled setting that’s perfect for your next chapter. (id:51532)
Tags
| Property Summary |
|---|
| Building |
|---|
| Land |
|---|
| Level | Rooms | Dimensions |
|---|---|---|
| Basement | Family room | 28.00 Ft x 21.42 Ft |
| Recreational, Games room | 23.00 Ft x 14.67 Ft | |
| 3pc Bathroom | 5.00 Ft x 12.33 Ft | |
| Bedroom | 13.00 Ft x 10.92 Ft | |
| Furnace | 6.75 Ft x 7.67 Ft | |
| Storage | 7.33 Ft x 8.33 Ft | |
| Main level | Kitchen | 11.42 Ft x 12.08 Ft |
| Dining room | 12.42 Ft x 13.08 Ft | |
| Living room | 14.00 Ft x 15.42 Ft | |
| Bedroom | 13.92 Ft x 11.58 Ft | |
| Bedroom | 11.58 Ft x 10.33 Ft | |
| Primary Bedroom | 13.92 Ft x 13.42 Ft | |
| 3pc Bathroom | 8.58 Ft x 9.92 Ft | |
| Other | 5.00 Ft x 5.83 Ft | |
| Laundry room | 7.00 Ft x 7.83 Ft | |
| 3pc Bathroom | 4.92 Ft x 8.33 Ft | |
| Foyer | 6.00 Ft x 8.00 Ft |
| Features | |||||
|---|---|---|---|---|---|
| No Animal Home | No Smoking Home | Level | |||
| Concrete | Attached Garage(2) | Refrigerator | |||
| Dishwasher | Stove | Oven | |||
| Washer & Dryer | None | ||||

































