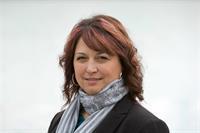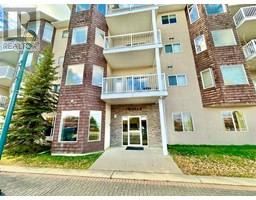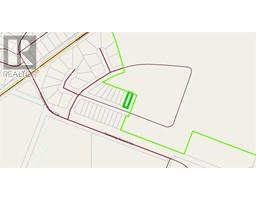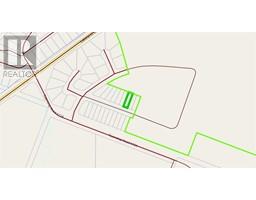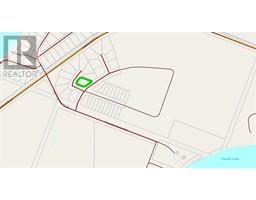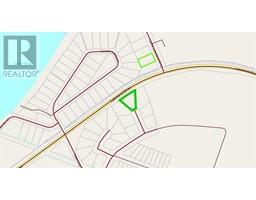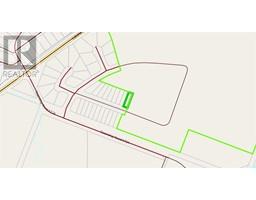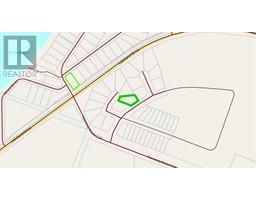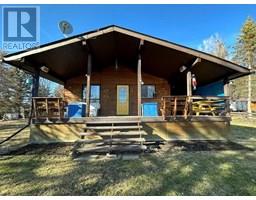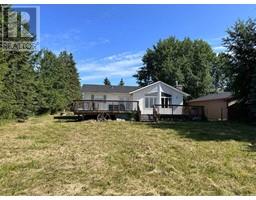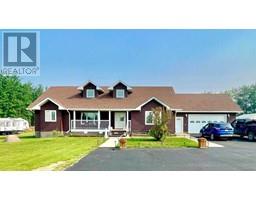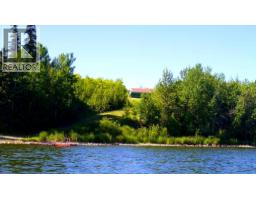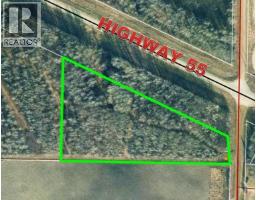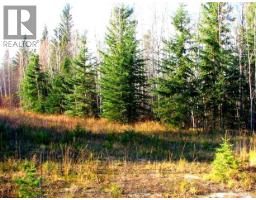233, 15249 665A Township Lac La Biche, Lac La Biche, Alberta, CA
Address: 233, 15249 665A Township, Lac La Biche, Alberta
Summary Report Property
- MKT IDA2183071
- Building TypeHouse
- Property TypeSingle Family
- StatusBuy
- Added22 weeks ago
- Bedrooms3
- Bathrooms1
- Area1018 sq. ft.
- DirectionNo Data
- Added On11 Dec 2024
Property Overview
Missawawi Phase 2 is the perfect place to live in a small home in the country by a lake! The place is like new! It would make a great starter home, or perfect get away cabin. It has 3 bedrooms, an open concept kitchen, dining, living room area with big picture window facing the backyard. From the backyard, you can walk down to the lake. The piece is .74 acres and has plenty of room to build and grow on. The playground and mailboxes are walking distance away. The roads are paved in the subdivision and to Lac la Biche and Plamondon. You can drive to either place to pick up supplies in about 15 minutes! There are boating and fishing lakes in Lac la Biche County, as well as a Golf Course, swimming pool, Recreation Centre, and more! Call to book your viewing! (id:51532)
Tags
| Property Summary |
|---|
| Building |
|---|
| Land |
|---|
| Level | Rooms | Dimensions |
|---|---|---|
| Main level | Other | 5.84 M x 3.43 M |
| Living room | 5.84 M x 3.53 M | |
| Primary Bedroom | 3.66 M x 2.72 M | |
| Bedroom | 3.66 M x 2.69 M | |
| Bedroom | 3.66 M x 2.67 M | |
| 3pc Bathroom | 3.30 M x 1.80 M | |
| Laundry room | 2.39 M x 1.78 M | |
| Other | 3.20 M x 2.59 M |
| Features | |||||
|---|---|---|---|---|---|
| Other | Refrigerator | Stove | |||
| Window Coverings | None | ||||











































