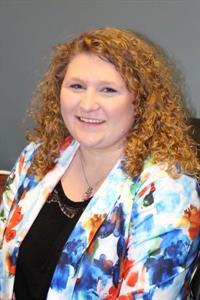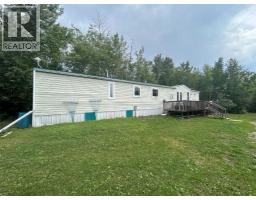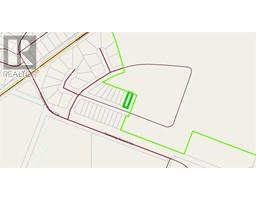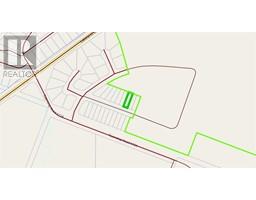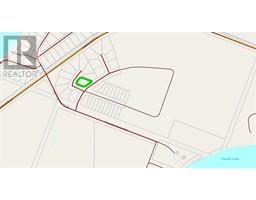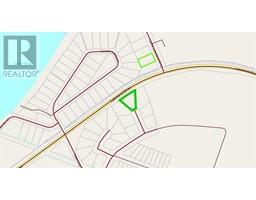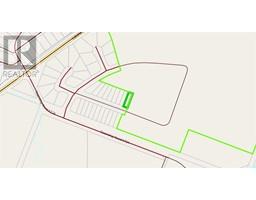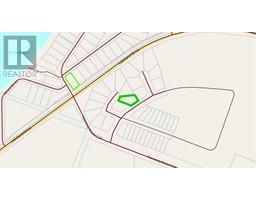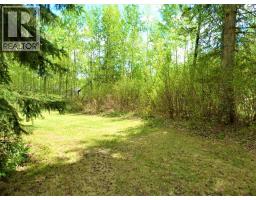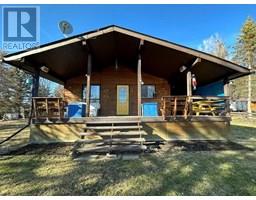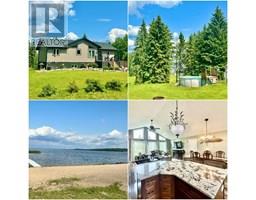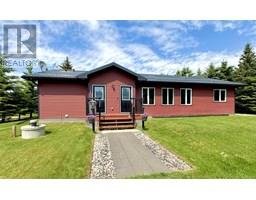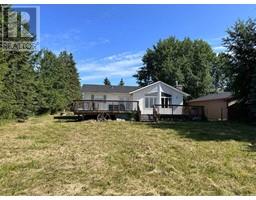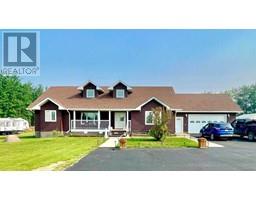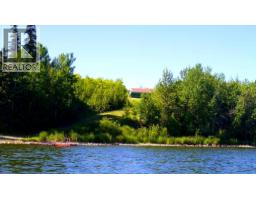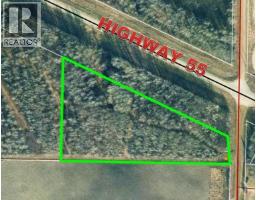64548 Range Road 144, Lac La Biche, Alberta, CA
Address: 64548 Range Road 144, Lac La Biche, Alberta
Summary Report Property
- MKT IDA2184787
- Building TypeManufactured Home
- Property TypeSingle Family
- StatusBuy
- Added1 weeks ago
- Bedrooms3
- Bathrooms1
- Area1108 sq. ft.
- DirectionNo Data
- Added On15 Aug 2025
Property Overview
Looking for the perfect acreage retreat? This beautifully renovated 1995 manufactured home sits on 10 scenic acres just 25 minutes south of Lac La Biche. Enjoy peaceful hilltop views, storm watching, and stunning sunrises from your brand new deck or relax under the gazebo and grillzebo. The home features updated siding, central A/C, and is fully serviced with a 3000-gallon cistern and a 3000-gallon well. For storage and hobbies, you'll love the 14x20 shed, 40’ seacan, and the pad in place for a future 40x60 shop—with power poles already set. Bring the kids to enjoy the monkey bars, or head out on your own adventure—this property is just 1 km from crown land with sand trails and prime blueberry picking! A fantastic opportunity for country living with endless outdoor fun. (id:51532)
Tags
| Property Summary |
|---|
| Building |
|---|
| Land |
|---|
| Level | Rooms | Dimensions |
|---|---|---|
| Main level | 4pc Bathroom | 9.33 Ft x 5.08 Ft |
| Bedroom | 11.25 Ft x 9.92 Ft | |
| Bedroom | 9.00 Ft x 9.58 Ft | |
| Foyer | 15.33 Ft x 7.42 Ft | |
| Kitchen | 14.83 Ft x 13.83 Ft | |
| Living room | 15.08 Ft x 14.42 Ft | |
| Primary Bedroom | 12.25 Ft x 11.50 Ft |
| Features | |||||
|---|---|---|---|---|---|
| Closet Organizers | Gazebo | None | |||
| Refrigerator | Dishwasher | Oven | |||
| Microwave Range Hood Combo | Washer & Dryer | Central air conditioning | |||


































