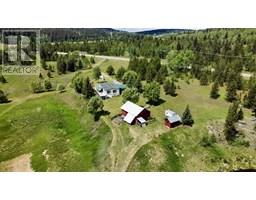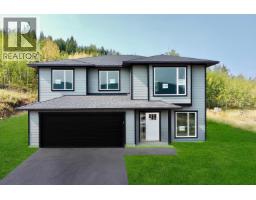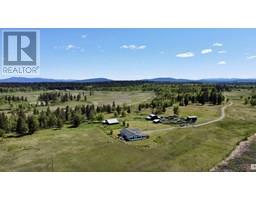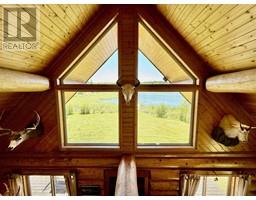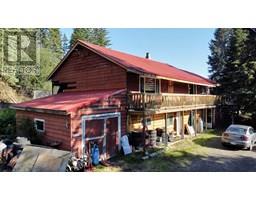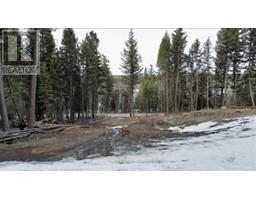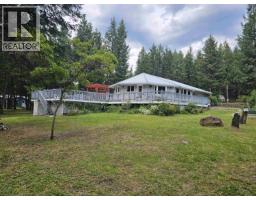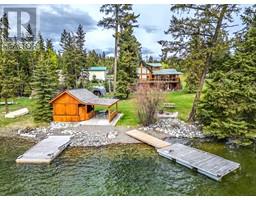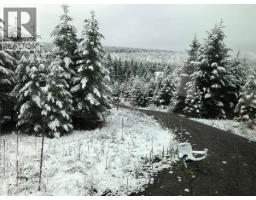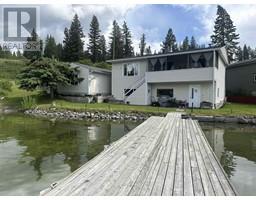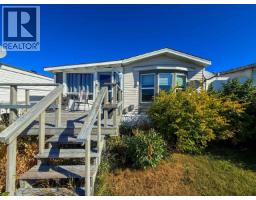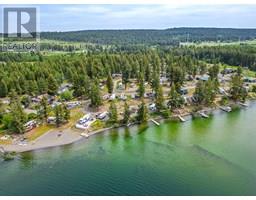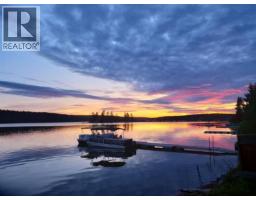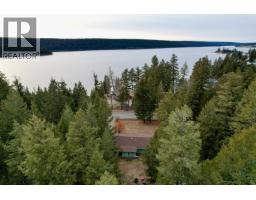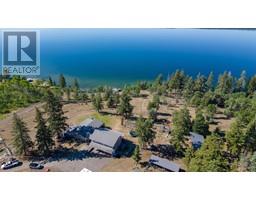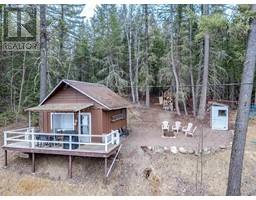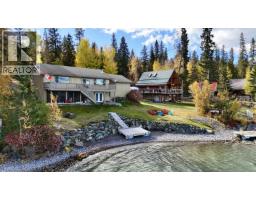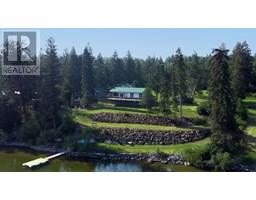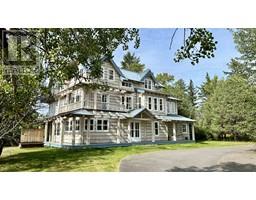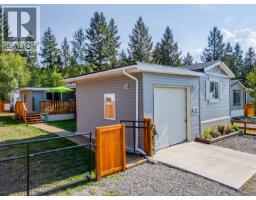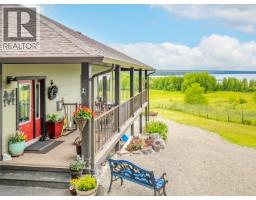5790 TIMOTHY LAKE ROAD, Lac la Hache, British Columbia, CA
Address: 5790 TIMOTHY LAKE ROAD, Lac La Hache, British Columbia
Summary Report Property
- MKT IDR2997869
- Building TypeHouse
- Property TypeSingle Family
- StatusBuy
- Added19 weeks ago
- Bedrooms6
- Bathrooms5
- Area5114 sq. ft.
- DirectionNo Data
- Added On12 Oct 2025
Property Overview
* PREC - Personal Real Estate Corporation. This unique waterfront property on Timothy Lake offers incredible flexibility for multi-family living, co-ownership, or rental income. Set on 2.43 well-kept acres, it features two separate homes connected by a 24x30 enclosed garage, offering over 5,100 sqft with 6 bedrooms and 5 bathrooms. Built for self-sufficient living, it includes 2 x 200amp services, a greenhouse, garden, chicken coop, root cellar, and a detached workshop. Other features include a large enclosed storage area, a kid-friendly bunky, RV lean-to, and a complete dock system with a shoreline platform and gazebo. Lake-draw irrigation supports your gardening needs throughout the season. Everything is thoughtfully organized, clean, and ready for immediate use. A rare find for those seeking space, function, and lakeside living. (id:51532)
Tags
| Property Summary |
|---|
| Building |
|---|
| Level | Rooms | Dimensions |
|---|---|---|
| Basement | Recreational, Games room | 17 ft ,6 in x 26 ft ,4 in |
| Family room | 25 ft x 12 ft ,1 in | |
| Flex Space | 9 ft ,5 in x 24 ft ,1 in | |
| Storage | 4 ft ,1 in x 6 ft | |
| Laundry room | 9 ft ,8 in x 15 ft ,1 in | |
| Cold room | 9 ft ,1 in x 5 ft ,6 in | |
| Storage | 10 ft x 4 ft ,2 in | |
| Main level | Foyer | 10 ft ,5 in x 6 ft ,6 in |
| Kitchen | 20 ft ,1 in x 10 ft ,2 in | |
| Dining room | 12 ft ,5 in x 15 ft ,1 in | |
| Living room | 12 ft ,5 in x 16 ft ,7 in | |
| Mud room | 4 ft ,1 in x 7 ft ,9 in | |
| Bedroom 2 | 14 ft ,2 in x 9 ft ,1 in | |
| Primary Bedroom | 13 ft ,3 in x 15 ft ,1 in | |
| Other | 5 ft ,1 in x 7 ft ,1 in | |
| Bedroom 3 | 14 ft ,2 in x 11 ft ,6 in | |
| Bedroom 4 | 10 ft ,6 in x 7 ft ,9 in | |
| Living room | 15 ft ,5 in x 20 ft ,8 in | |
| Kitchen | 15 ft ,5 in x 7 ft ,1 in | |
| Foyer | 4 ft ,1 in x 7 ft ,1 in |
| Features | |||||
|---|---|---|---|---|---|
| Garage(2) | Open | RV | |||
| Washer/Dryer Combo | Refrigerator | Stove | |||










































