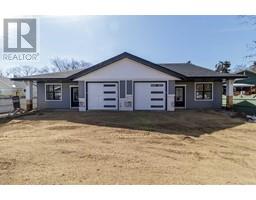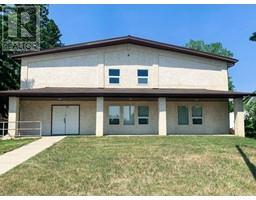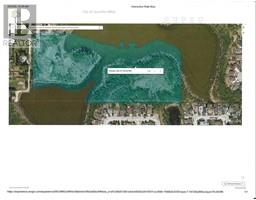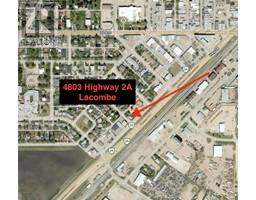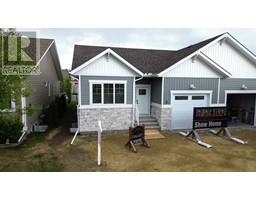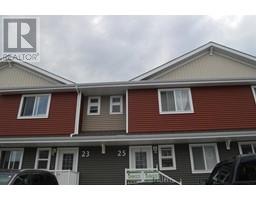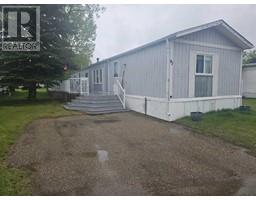20 Hangingstone Drive Hearthstone, Lacombe, Alberta, CA
Address: 20 Hangingstone Drive, Lacombe, Alberta
Summary Report Property
- MKT IDA2208905
- Building TypeDuplex
- Property TypeSingle Family
- StatusBuy
- Added16 hours ago
- Bedrooms3
- Bathrooms3
- Area1368 sq. ft.
- DirectionNo Data
- Added On05 Apr 2025
Property Overview
UNIQUE FLOORPLAN | NO CONDO FEES | GARAGE | Upon entering, you’re greeted by a SPACIOUS FRONT ENTRY and seating area by your front window, creating a bright and welcoming atmosphere. The expansive living room with a GAS FIREPLACE flows seamlessly into the oversized kitchen and dining room. All this allows for the perfect entertaining space that opens into the backyard, offering plenty of natural light. A half duplex that gives a detached home design and feel, Even the LAUNDRY and bathroom are located steps away from your garage entrance for extra convenience. Upstairs you'll find two great sized bedrooms with WALK IN CLOSETS, continuing the theme of soaring vaulted ceilings even in the bedrooms. On the upper level you are presented with a NEW SKY LIGHT that adds to the homes beauty, topped off with a full bathroom. The FINISHED BASEMENT includes an additional bedroom, living room, and rec room—perfect for extra living space. With nearly 2,000 sq. ft. of living space, a single-car attached GARAGE, No condo fees and easy access to Highway 2A, this home really does offer it all. Last but not least the home has seen recent upgrades including: NEW ROOF, New siding in the back, Updated washrooms, Updated flooring, NEW HWT. (id:51532)
Tags
| Property Summary |
|---|
| Building |
|---|
| Land |
|---|
| Level | Rooms | Dimensions |
|---|---|---|
| Basement | 3pc Bathroom | 5.92 Ft x 7.50 Ft |
| Bedroom | 11.58 Ft x 12.00 Ft | |
| Main level | 2pc Bathroom | 5.08 Ft x 6.00 Ft |
| Upper Level | 4pc Bathroom | 5.00 Ft x 10.00 Ft |
| Bedroom | 11.67 Ft x 12.83 Ft | |
| Primary Bedroom | 11.50 Ft x 16.42 Ft |
| Features | |||||
|---|---|---|---|---|---|
| Other | Attached Garage(1) | Washer | |||
| Refrigerator | Dishwasher | Stove | |||
| Dryer | None | ||||








































