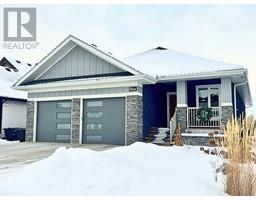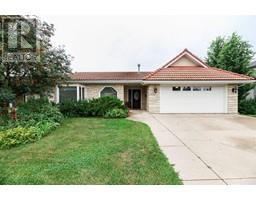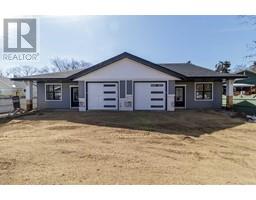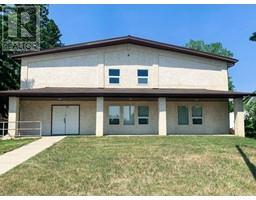37 Liberty Close Lincoln Park, Lacombe, Alberta, CA
Address: 37 Liberty Close, Lacombe, Alberta
Summary Report Property
- MKT IDA2177458
- Building TypeDuplex
- Property TypeSingle Family
- StatusBuy
- Added14 hours ago
- Bedrooms3
- Bathrooms2
- Area1128 sq. ft.
- DirectionNo Data
- Added On08 Jan 2025
Property Overview
ADULT LIVING-ATTACHED SINGLE GARAGE-NON SMOKING-NON ANIMAL HOME Immaculate, one-owner half duplex in one of Lacombe’s most desirable neighborhoods. Just a 10-minute walk to the grocery store and close to parks, walking trails, and a playground. The primary bedroom is spacious enough for king-size furniture and includes a walk-in closet with direct access to the bathroom. The main floor boasts a bright, roomy living area with a feature window, as well as convenient main floor laundry. The open-concept kitchen and dining area provide ample cabinet space, with access to a north-facing back deck off the dining area. Downstairs, you’ll find in-floor heating, a cozy family room, bedroom and a full bathroom. For your convenience two sheds. (id:51532)
Tags
| Property Summary |
|---|
| Building |
|---|
| Land |
|---|
| Level | Rooms | Dimensions |
|---|---|---|
| Basement | 3pc Bathroom | 8.75 Ft x 4.92 Ft |
| Bedroom | 14.50 Ft x 12.92 Ft | |
| Hall | 15.50 Ft x 3.00 Ft | |
| Family room | 25.58 Ft x 16.08 Ft | |
| Storage | 12.67 Ft x 8.83 Ft | |
| Furnace | 13.42 Ft x 13.08 Ft | |
| Main level | 4pc Bathroom | 9.67 Ft x 8.42 Ft |
| Bedroom | 11.92 Ft x 11.50 Ft | |
| Dining room | 15.75 Ft x 9.33 Ft | |
| Kitchen | 10.00 Ft x 9.17 Ft | |
| Living room | 15.92 Ft x 13.17 Ft | |
| Primary Bedroom | 14.33 Ft x 13.83 Ft |
| Features | |||||
|---|---|---|---|---|---|
| PVC window | No Animal Home | No Smoking Home | |||
| Concrete | Attached Garage(1) | Refrigerator | |||
| Range - Electric | Dishwasher | Washer & Dryer | |||
| None | |||||




























































