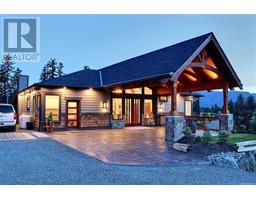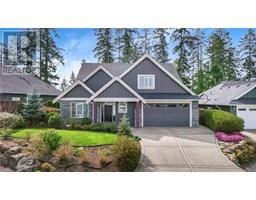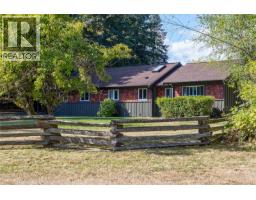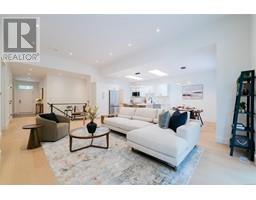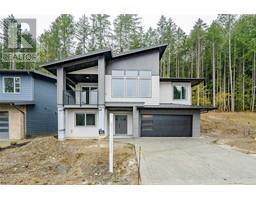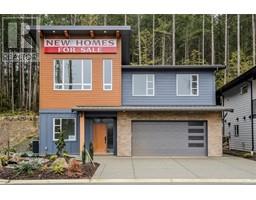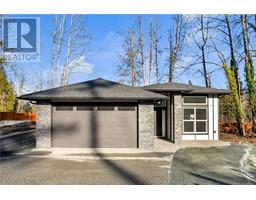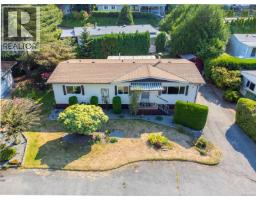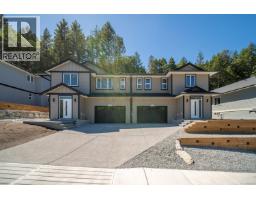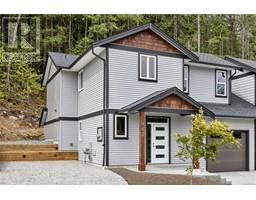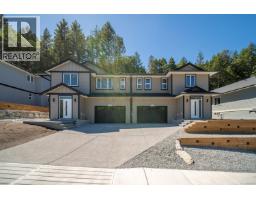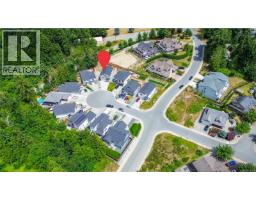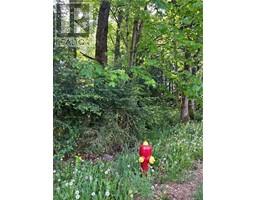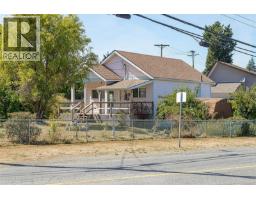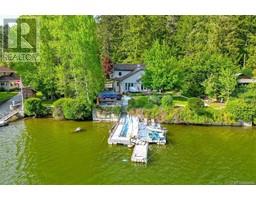31 815 Dunsmuir Cres Ladysmith, Ladysmith, British Columbia, CA
Address: 31 815 Dunsmuir Cres, Ladysmith, British Columbia
Summary Report Property
- MKT ID994389
- Building TypeRow / Townhouse
- Property TypeSingle Family
- StatusBuy
- Added23 weeks ago
- Bedrooms3
- Bathrooms3
- Area2436 sq. ft.
- DirectionNo Data
- Added On09 Apr 2025
Property Overview
Visit REALTOR® website for additional information. This beautifully designed patio home in Colonia Gardens 55+ community offers main-level entry, a walk-out basement, and a single-car garage. Filled with natural light, the living room features large windows, a cozy gas fireplace, and an open flow to the dining area. The kitchen boasts ample cabinetry, counter space, an eat-in area, and access to a covered deck—perfect for morning coffee or evening wine. The main floor includes a 4pc bath with skylight, a bedroom, and a spacious primary with a 3-piece ensuite. The lower level has a separate entrance and features a spacious rec room, third bedroom, 3pc bath, workshop, and wine-making room with multi-use potential—perfect for family or guests. Outside, enjoy a fenced backyard with garden beds for added privacy and relaxation. (id:51532)
Tags
| Property Summary |
|---|
| Building |
|---|
| Land |
|---|
| Level | Rooms | Dimensions |
|---|---|---|
| Lower level | Wine Cellar | 12'7 x 19'6 |
| Utility room | 8'11 x 19'6 | |
| Workshop | 10'7 x 21'7 | |
| Storage | 12'9 x 5'4 | |
| Bathroom | 3-Piece | |
| Bedroom | 15 ft x 14 ft | |
| Family room | 11'8 x 21'6 | |
| Main level | Laundry room | Measurements not available x 6 ft |
| Ensuite | 3-Piece | |
| Primary Bedroom | 11'9 x 18'7 | |
| Bedroom | 10 ft x Measurements not available | |
| Bathroom | 4-Piece | |
| Kitchen | 10'6 x 18'10 | |
| Living room/Dining room | 14'11 x 23'7 |
| Features | |||||
|---|---|---|---|---|---|
| Central location | Other | Garage | |||
| None | |||||






















