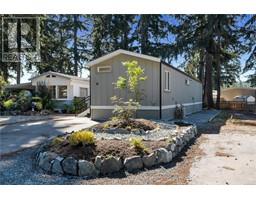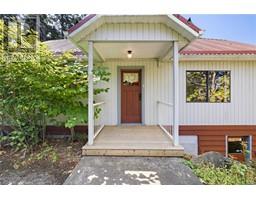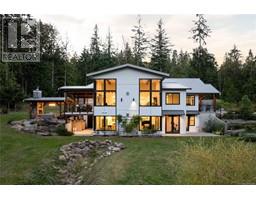4744 Brenton Page Rd Ladysmith, Ladysmith, British Columbia, CA
Address: 4744 Brenton Page Rd, Ladysmith, British Columbia
Summary Report Property
- MKT ID953750
- Building TypeHouse
- Property TypeSingle Family
- StatusBuy
- Added23 weeks ago
- Bedrooms4
- Bathrooms3
- Area2501 sq. ft.
- DirectionNo Data
- Added On14 Aug 2024
Property Overview
Welcome to Trails End Beach House, A LEGACY PROPERTY....and just maybe one of the most Rare and Unique waterfront locations on Vancouver Island…Deep water moorage for a 70ft. Yacht with legal Foreshore having a ramp, dock and float along with ample space to land a float plane…just steps from your home on the lovely sheltered harbor of Ladysmith. This paradise offers abundant Wildlife and water adventures; swimming, boating, sailing, kayak, paddle board or canoe. Tidal pool on one side and deep sea Harbour on the other. View our 3D Video and take it all in! Sitting at the end of Brenton Page Rd. classic WestCoast designed Home ON THE waters-edge...oceanfront peninsula facing southwest across the Harbour towards Ladysmith and Woods Island. With almost 360 degrees of shoreline...views are unbelievable from every window, patios, Gazebo, decks, hot tub, sunroom, kitchen, diningroom, livingroom. Main level is 1896 sq.ft. 2 bedrm/2bath residence and Lower level is 605 sq.ft. Legal 1 bedroom Suite. AND the 10x14 Beach Bedroom Cabin on the Point over the Tide Pool. What is your dream? To live surrounded by the Ocean…manage a successful vacation rental business? Or just have the convenience of sailing your moored Yacht steps from your home. Maybe commute to work by floatplane? Not many residences in the world can offer ALL this! With sunrises, and sunsets to stir the heart and soul. (id:51532)
Tags
| Property Summary |
|---|
| Building |
|---|
| Land |
|---|
| Level | Rooms | Dimensions |
|---|---|---|
| Lower level | Bathroom | 4-Piece |
| Workshop | 21'2 x 14'10 | |
| Storage | 7'4 x 3'7 | |
| Kitchen | 13'11 x 5'4 | |
| Living room | 12'4 x 10'8 | |
| Bedroom | 12'8 x 9'3 | |
| Main level | Laundry room | 10'9 x 9'7 |
| Sunroom | 9'4 x 9'4 | |
| Ensuite | 5-Piece | |
| Primary Bedroom | 17 ft x Measurements not available | |
| Bathroom | 4-Piece | |
| Bedroom | 10'8 x 8'7 | |
| Den | 9'3 x 5'10 | |
| Entrance | 16'9 x 7'4 | |
| Dining room | 14'7 x 14'8 | |
| Kitchen | 17'7 x 10'4 | |
| Living room | 22'10 x 13'8 | |
| Auxiliary Building | Bedroom | 10' x 14' |
| Features | |||||
|---|---|---|---|---|---|
| Private setting | Southern exposure | Other | |||
| Marine Oriented | Moorage | Air Conditioned | |||


























































































