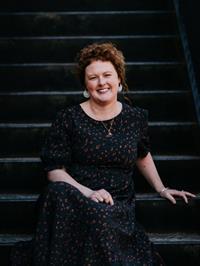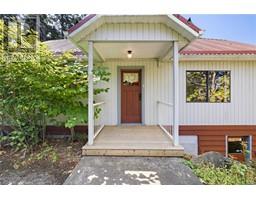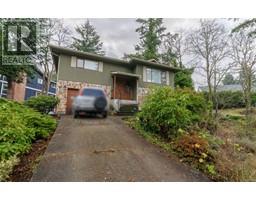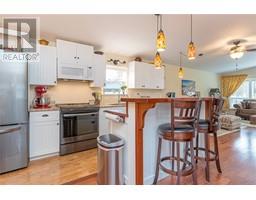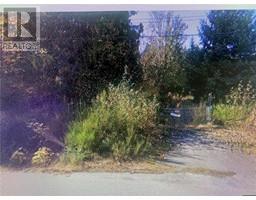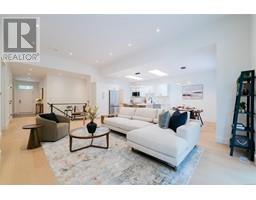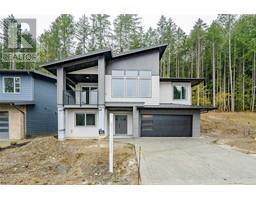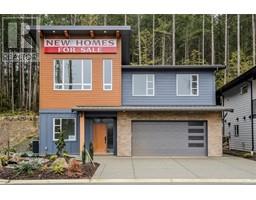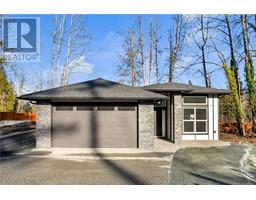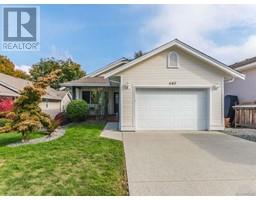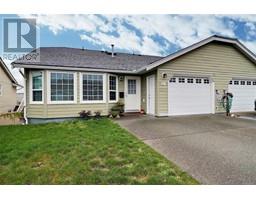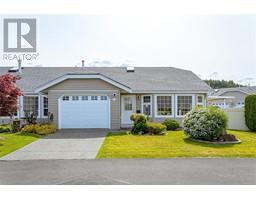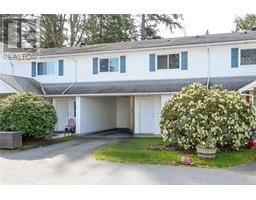3 1140 Trans Canada Hwy Ladysmith, Ladysmith, British Columbia, CA
Address: 3 1140 Trans Canada Hwy, Ladysmith, British Columbia
Summary Report Property
- MKT ID983061
- Building TypeRow / Townhouse
- Property TypeSingle Family
- StatusBuy
- Added19 weeks ago
- Bedrooms3
- Bathrooms2
- Area1094 sq. ft.
- DirectionNo Data
- Added On12 Dec 2024
Property Overview
Embrace effortless living in this beautifully designed 3-bedroom, 2-bathroom townhouse. Perfect for those seeking low-maintenance comfort, this two-story home welcomes you with a warm and inviting main floor. The thoughtfully designed U-shaped kitchen features modern stainless steel appliances, ample counter space, and a spacious dining area that flows seamlessly to a private outdoor balcony. From the balcony, stairs lead to a fully fenced backyard, complete with cedar panels and lush green grass—a serene retreat for relaxation or gatherings. A convenient laundry room and half bath round out the main level. Upstairs, you’ll find three generously sized bedrooms and a bright four-piece bathroom with a skylight that fills the space with natural light. This home also offers ample storage, including a crawl space and an additional storage area near the front door. With two designated parking spaces and the benefit of no strata fees as a non-conforming strata property, this townhouse is as practical as it is inviting. Ideally located close to essential amenities, this home is ready for you to move in and make it your own. Contact Andrea Gueulette at (250) 616-0609 or visit https://andreagueulette.com to learn more and schedule your viewing today! (id:51532)
Tags
| Property Summary |
|---|
| Building |
|---|
| Land |
|---|
| Level | Rooms | Dimensions |
|---|---|---|
| Second level | Primary Bedroom | 11'4 x 11'10 |
| Bedroom | 11'7 x 8'8 | |
| Bedroom | 8'6 x 8'6 | |
| Bathroom | 4-Piece | |
| Main level | Storage | 6'7 x 3'2 |
| Living room | 15'0 x 11'10 | |
| Kitchen | 8'6 x 8'3 | |
| Entrance | 4'5 x 3'9 | |
| Dining room | 8'6 x 11'3 | |
| Bathroom | 2-Piece |
| Features | |||||
|---|---|---|---|---|---|
| Other | Open | None | |||





















































