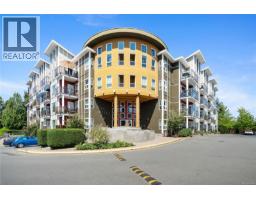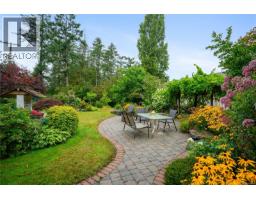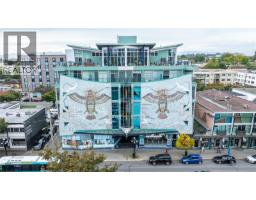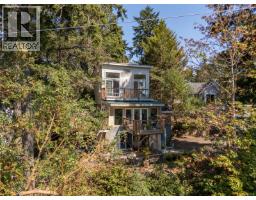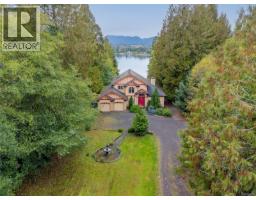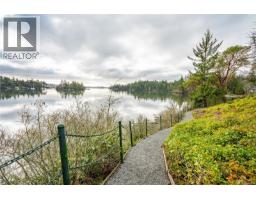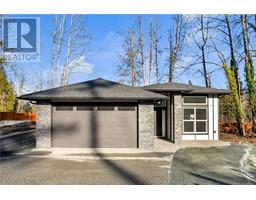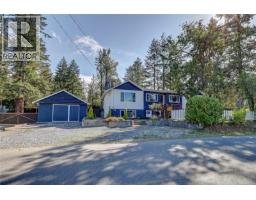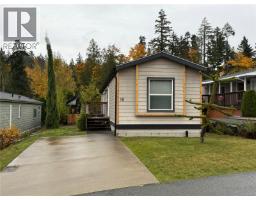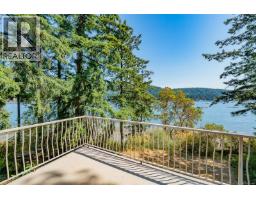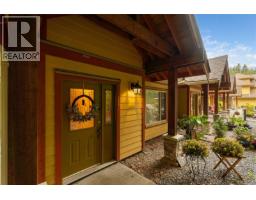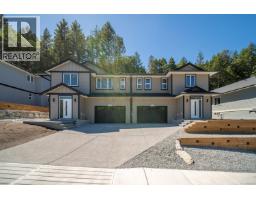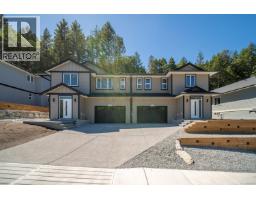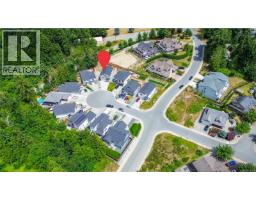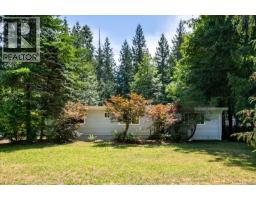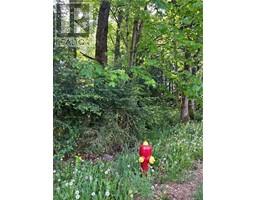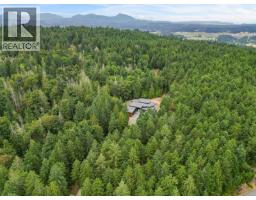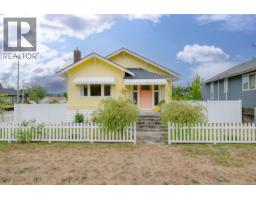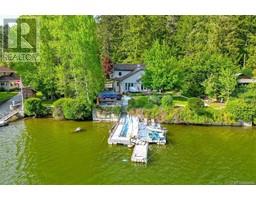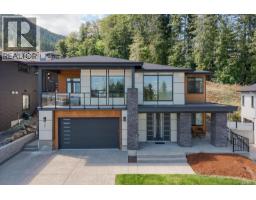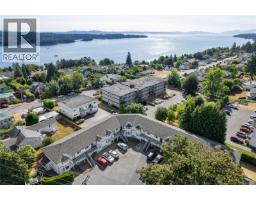753 De Frane Crt Ladysmith, Ladysmith, British Columbia, CA
Address: 753 De Frane Crt, Ladysmith, British Columbia
Summary Report Property
- MKT ID1018714
- Building TypeHouse
- Property TypeSingle Family
- StatusBuy
- Added6 days ago
- Bedrooms2
- Bathrooms2
- Area1369 sq. ft.
- DirectionNo Data
- Added On01 Nov 2025
Property Overview
This cozy rancher, tucked away in a quiet cul-de-sac in upper Ladysmith, is close to everything! Welcome home — park in your double garage and take a few steps to the covered entry. Open the door and step into your generous living and dining room. Around the corner, you’ll find the bright kitchen, complete with a window over the sink and a door leading to a private patio — perfect for family BBQs. Adjacent to the kitchen is the family room, which could also serve as a convenient workspace. Access to the laundry area leads directly into the full-size garage, offering great convenience when returning from a Costco run! The second bedroom faces south, inviting natural light throughout the day, and a four-piece bath located nearby provides easy access. With a full ensuite, generous closets, and a patio door opening to the hot tub outside, the master bedroom becomes a true retreat. The current owners love spending time on the back patio, whether hosting family get-togethers or enjoying an intimate dinner for two. The easy-care yard, with its excellent privacy, invites you to unwind and simply enjoy being home. (id:51532)
Tags
| Property Summary |
|---|
| Building |
|---|
| Land |
|---|
| Level | Rooms | Dimensions |
|---|---|---|
| Main level | Entrance | 6 ft x 6 ft |
| Patio | 6 ft x 18 ft | |
| Living room | 13 ft x 15 ft | |
| Dining room | 13 ft x 10 ft | |
| Laundry room | 10 ft x 9 ft | |
| Bedroom | 11 ft x 9 ft | |
| Bathroom | 4-Piece | |
| Ensuite | 3-Piece | |
| Kitchen | 16 ft x 10 ft | |
| Family room | 11 ft x 15 ft | |
| Primary Bedroom | 12 ft x 12 ft | |
| Patio | 29 ft x 12 ft | |
| Patio | 13 ft x 22 ft |
| Features | |||||
|---|---|---|---|---|---|
| Cul-de-sac | Curb & gutter | Other | |||
| Rectangular | Marine Oriented | See Remarks | |||












































































