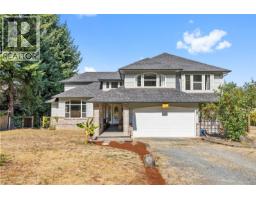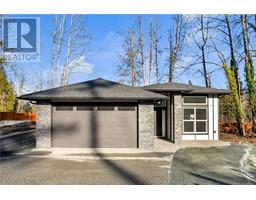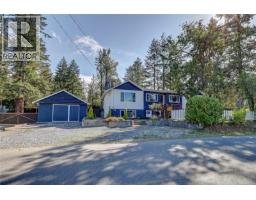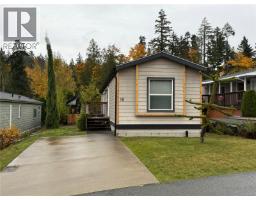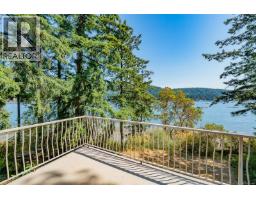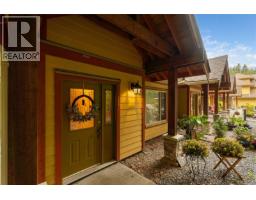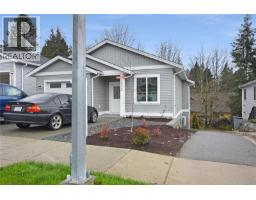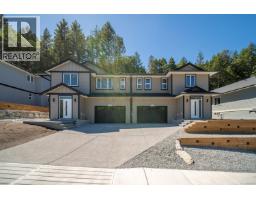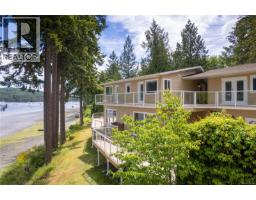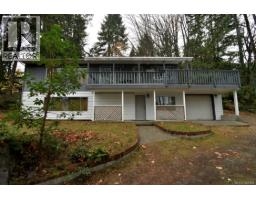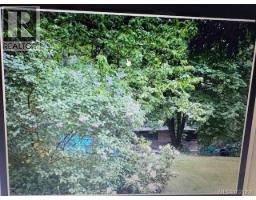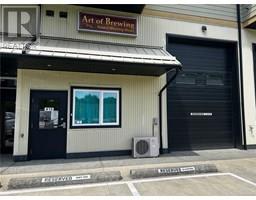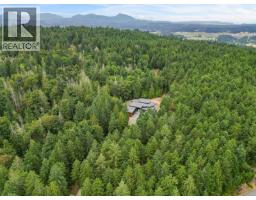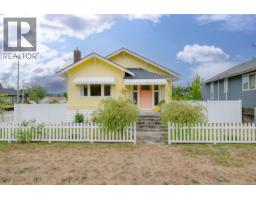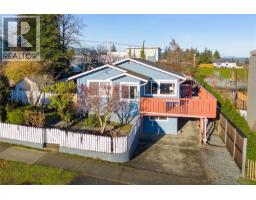A 401 Neville St Ladysmith, Ladysmith, British Columbia, CA
Address: A 401 Neville St, Ladysmith, British Columbia
Summary Report Property
- MKT ID1014990
- Building TypeHouse
- Property TypeSingle Family
- StatusBuy
- Added20 weeks ago
- Bedrooms5
- Bathrooms4
- Area3266 sq. ft.
- DirectionNo Data
- Added On06 Oct 2025
Property Overview
Welcome to this spacious 5 bdrm, 4 bath home in lovely Ladysmith. Designed with family living in mind, this home offers comfort, flexibility, and ocean and mountain views. The bright main level features large windows, a thoughtful layout, and a kitchen perfect for family gatherings with seamless flow to the dining and living areas, plus access to 3 view-filled decks. The primary suite is a peaceful retreat with views, a walk-in closet, and private ensuite. Downstairs, a rare 2 bdrm, 2 bath in-law suite with its own entrance, laundry and kitchen is ideal for multi-generational living or guests. The low-maintenance yard offers space to garden and relax outdoors. Tucked on a quiet street, you’ll enjoy peace while being just minutes from beaches, trails, parks, amenities, & Ladysmith’s charming downtown. A perfect blend of space, comfort, and coastal lifestyle bring the whole family and book your private showing today! Love where you live! (id:51532)
Tags
| Property Summary |
|---|
| Building |
|---|
| Land |
|---|
| Level | Rooms | Dimensions |
|---|---|---|
| Lower level | Patio | 23'0 x 7'6 |
| Patio | 7'0 x 9'0 | |
| Bedroom | 10'10 x 11'2 | |
| Bathroom | 7'9 x 10'0 | |
| Bedroom | 11'0 x 10'0 | |
| Kitchen | 8'7 x 10'3 | |
| Dining room | 13'3 x 12'2 | |
| Bathroom | 8'0 x 5'0 | |
| Laundry room | 8'0 x 5'6 | |
| Living room | 13'0 x 26'5 | |
| Entrance | 11'9 x 14'8 | |
| Main level | Ensuite | 6'0 x 15'7 |
| Primary Bedroom | 14'0 x 15'5 | |
| Bedroom | 11'0 x 13'7 | |
| Bathroom | 7'8 x 10'0 | |
| Bedroom | 11'1 x 10'0 | |
| Laundry room | 5'5 x 10'6 | |
| Family room | 13'10 x 10'10 | |
| Dining nook | 8'2 x 12'5 | |
| Kitchen | 10'7 x 12'5 | |
| Living room | 13'0 x 16'2 | |
| Dining room | 12'3 x 14'8 |
| Features | |||||
|---|---|---|---|---|---|
| Central air conditioning | |||||






























































