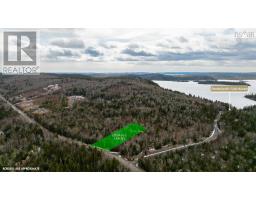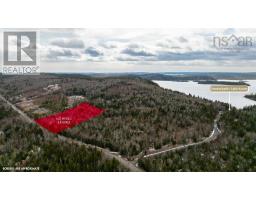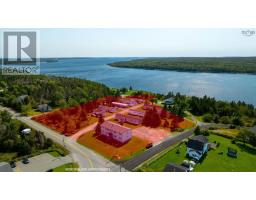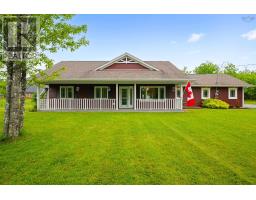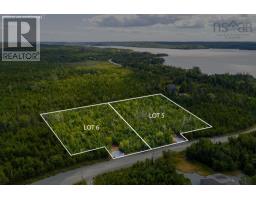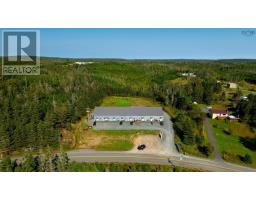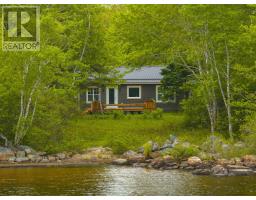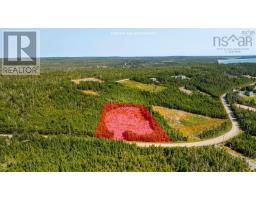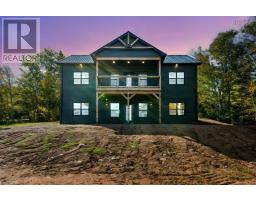7 Daylily Lane, Lake Charlotte, Nova Scotia, CA
Address: 7 Daylily Lane, Lake Charlotte, Nova Scotia
Summary Report Property
- MKT ID202521428
- Building TypeRecreational
- Property TypeSingle Family
- StatusBuy
- Added14 weeks ago
- Bedrooms2
- Bathrooms1
- Area785 sq. ft.
- DirectionNo Data
- Added On22 Aug 2025
Property Overview
This stunningly renovated lakeside retreat is ready to be enjoyed! Featuring an open concept floor plan this home has a small footprint with a big feel. The thoughtfully laid out custom kitchen features both a quartz counters and island, wall oven, farm sink, dining nook and lake views! The spacious primary bedroom has plenty of natural light and double closet. 4 pc bath with custom tile surround conveniently separates the the primary and secondary bedrooms. Large laundry/utility room can be found just off the living area with its own walk out to 7x4 deck! This home has seen plenty of updates including metal roof, siding, windows, doors, decks,heat pump, wiring/plumbing, drilled well and so much more! Deeded lake access from two different point (see map) to beautiful Lake Charlotte and only 35 minutes to metro, 25 minutes to Martinique beach, 15 minutes to Clam Harbour Beach and 10 minutes to the amenities of Jeddore (foodland, hardware, pub/cafe, gas) Quick closing available! (id:51532)
Tags
| Property Summary |
|---|
| Building |
|---|
| Level | Rooms | Dimensions |
|---|---|---|
| Main level | Dining nook | 12.10x10 |
| Kitchen | 12.8x14.7 | |
| Living room | 9.2x12 | |
| Primary Bedroom | 12.6x11.10 | |
| Bath (# pieces 1-6) | 12.8x5.5 | |
| Bedroom | 8.10x8 | |
| Living room | 9.2x12 | |
| Laundry / Bath | 10.11x9.3 | |
| Utility room | 5x5.4 |
| Features | |||||
|---|---|---|---|---|---|
| Treed | Recreational | Gravel | |||
| Paved Yard | Cooktop - Electric | Oven - Electric | |||
| Refrigerator | Heat Pump | ||||









































