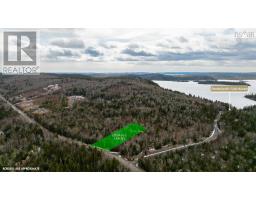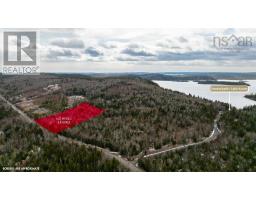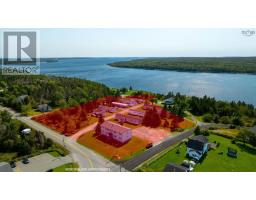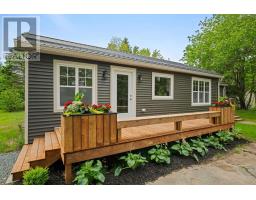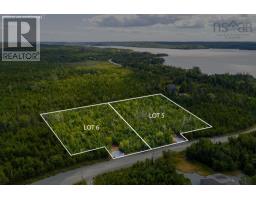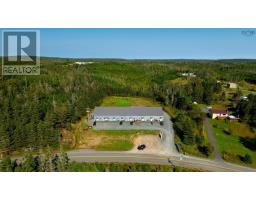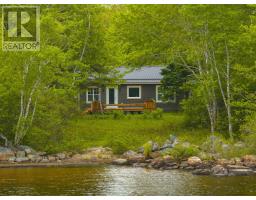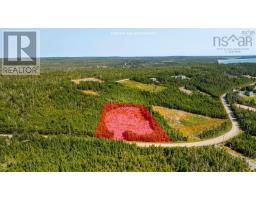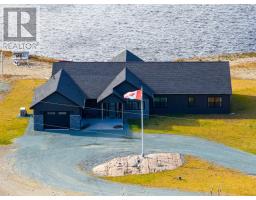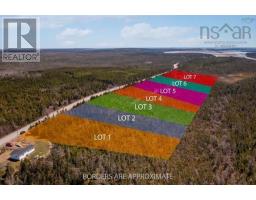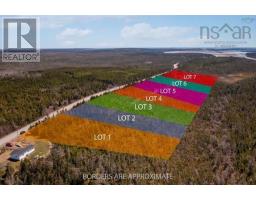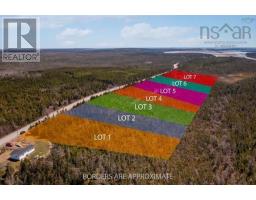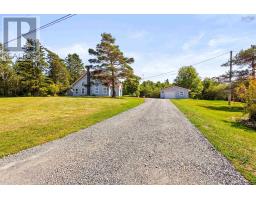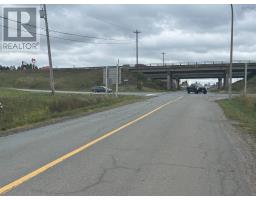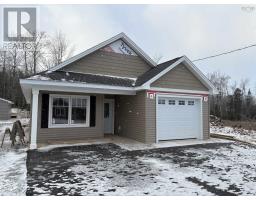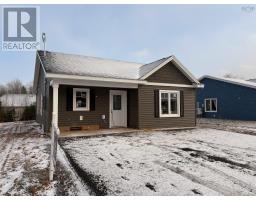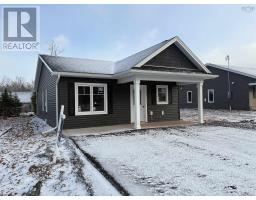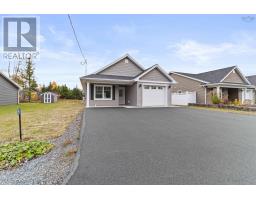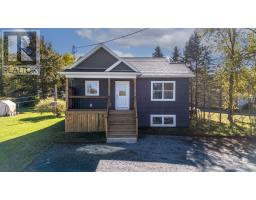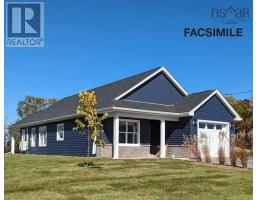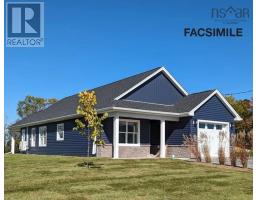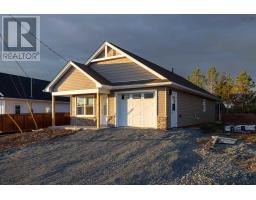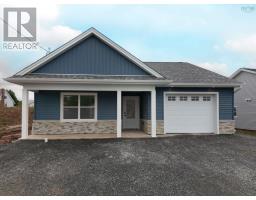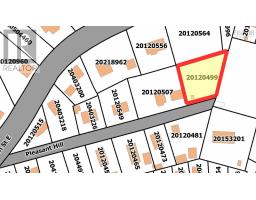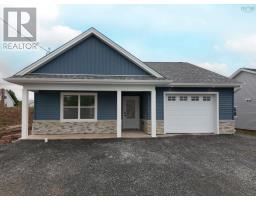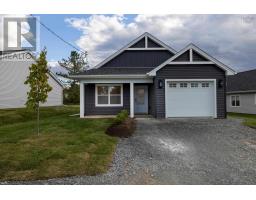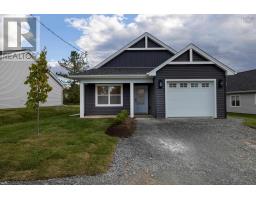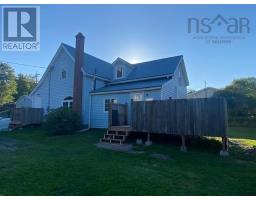349 St Andrews Street, Stewiacke, Nova Scotia, CA
Address: 349 St Andrews Street, Stewiacke, Nova Scotia
Summary Report Property
- MKT ID202514760
- Building TypeHouse
- Property TypeSingle Family
- StatusBuy
- Added35 weeks ago
- Bedrooms3
- Bathrooms2
- Area2039 sq. ft.
- DirectionNo Data
- Added On17 Jun 2025
Property Overview
Incredible value with this 1.5 story home on 1.5 acres in the thriving community of Stewiacke! This uniquely laid out home is ideal for the busy family with plenty of space on one floor with the added convenience of single level living. The custom kitchen features quartz countertops, marble tiles, stainless appliances and plenty of storage. Kitchen is open to the family room with pellet stove for those cold winter nights. A second living space can be found just down the hall with bar area, dining and 2 pc bath - this is a great entertainment space. Primary bedroom has his/her walk in closets and soaker tub in separate room which is conveniently attached to the main floor bath. Two more additional bedrooms round out this main level. Exit the back door to the oasis that is your back yard! Fresh (or salt) water in ground pool with water slide! The area has poured concrete for easy maintenance, bar area, gazebo and is fully fenced and private. Need more space? There is a bonus room upstairs which is partially finished ideal for office or guest space. Still need more space? The 24x24 detached garaged is fully finished with heat pump! All of this situated on a large country lot with park-like setting, paved driveway,14x16 shed, covered porch and minutes the amenities of Stewiacke!. Walking distance to Winding River Elementary and 40 minutes to Dartmouth! (id:51532)
Tags
| Property Summary |
|---|
| Building |
|---|
| Level | Rooms | Dimensions |
|---|---|---|
| Second level | Storage | 13.6x20.10 |
| Main level | Kitchen | 14.2x18 |
| Family room | 15.1x18.2 | |
| Bath (# pieces 1-6) | 13.3x8.6 | |
| Primary Bedroom | 13.10x12.6 | |
| Bedroom | 12.9x11.2 | |
| Bedroom | 11.11x9.8 | |
| Utility room | 8.6x8.2 | |
| Bath (# pieces 1-6) | 3.10x8.2 | |
| Dining nook | 20.5x8.5 | |
| Living room | 14x11.7 | |
| Foyer | 6.1x11.7 |
| Features | |||||
|---|---|---|---|---|---|
| Treed | Level | Garage | |||
| Detached Garage | Cooktop - Electric | Oven - Electric | |||
| Dishwasher | Dryer | Washer | |||
| Microwave Range Hood Combo | Refrigerator | ||||
















































