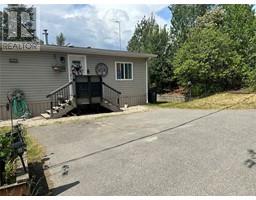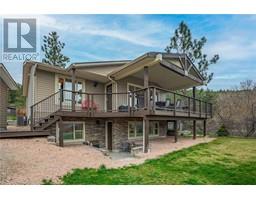10488 Copper Hill Place Lake Country East / Oyama, Lake Country, British Columbia, CA
Address: 10488 Copper Hill Place, Lake Country, British Columbia
Summary Report Property
- MKT ID10319109
- Building TypeHouse
- Property TypeSingle Family
- StatusBuy
- Added18 weeks ago
- Bedrooms5
- Bathrooms4
- Area3125 sq. ft.
- DirectionNo Data
- Added On14 Jul 2024
Property Overview
Exceptional 5 bedroom 3.5 Bath home nestled on a quiet cul-de-sac with gorgeous views of Wood Lake, Mountains and orchards on over 1/3 acre. In impeccable condition this home offers open concept living, spacious dining area that opens to a covered deck with remote awning to enjoy the sunsets. SS Appliances, pantry, lots of cupboard space, beautiful hardwood floors throughout. Upstairs has 3 bedrooms, 2 baths, a luxurious master en-suite and huge walk in closet. Downstairs is a bright open, walk out basement with a huge family room, 2 bedrooms and full bath. Steps away is a hot tub on the lower deck with more breathtaking views. Beautifully & professionally landscaped, low maintenance, room for a pool. Tiled entry and large laundry room, b/in vac, gas bbq hookup. New A/C, Hot H20 Tank and Dishwasher. Easily Suited -walking distance to 3 schools, Rail Trail, Parks and Beach - surrounded by World Class Wineries & Golf Courses the location is superb. (id:51532)
Tags
| Property Summary |
|---|
| Building |
|---|
| Land |
|---|
| Level | Rooms | Dimensions |
|---|---|---|
| Second level | 4pc Ensuite bath | 11'3'' x 8'0'' |
| 3pc Bathroom | 9'0'' x 4'10'' | |
| Bedroom | 10'9'' x 10'3'' | |
| Bedroom | 11'6'' x 10'0'' | |
| Primary Bedroom | 13'6'' x 13'0'' | |
| Basement | Bedroom | 11'8'' x 11'10'' |
| Bedroom | 11'0'' x 10'8'' | |
| Full bathroom | 5'0'' x 8'9'' | |
| Family room | 28'3'' x 16'5'' | |
| Main level | Laundry room | 7'0'' x 5'6'' |
| 2pc Ensuite bath | 7'6'' x 3'6'' | |
| Kitchen | 12'6'' x 12'0'' | |
| Dining room | 12'0'' x 11'0'' | |
| Living room | 21'0'' x 15'0'' | |
| Den | 11'0'' x 13'4'' |
| Features | |||||
|---|---|---|---|---|---|
| Cul-de-sac | Private setting | See Remarks | |||
| Attached Garage(2) | Oversize | Refrigerator | |||
| Dishwasher | Dryer | Range - Electric | |||
| Microwave | Washer | Central air conditioning | |||











































































