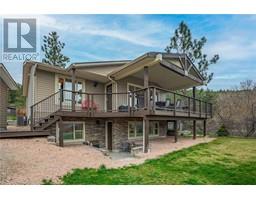12022 Pretty Road Unit# 39 Lake Country South West, Lake Country, British Columbia, CA
Address: 12022 Pretty Road Unit# 39, Lake Country, British Columbia
Summary Report Property
- MKT ID10314459
- Building TypeManufactured Home
- Property TypeOther
- StatusBuy
- Added22 weeks ago
- Bedrooms2
- Bathrooms1
- Area960 sq. ft.
- DirectionNo Data
- Added On18 Jun 2024
Property Overview
A great location, nestled in the hills overlooking Turtle Bay with a peek-a-boo view of Wood Lake just across the street. Walking distance to public transportation, shopping, restaurants, lakeside Parks, beaches, trails, vineyards , orchards, Marina and Pub. Quiet, friendly over 55 Park with small to mid sized pets permitted. 2006 partially renovated 2 BD, 1 BA double-wide manufactured home. Spacious open concept home with double sided gas fireplace, generous sized master BD, guest room and bathroom with jetted tub. Decent sized pantry-laundry room, closed in deck with closeable inclement weather plexi-windows, and on deck covered storage area. All new kitchen and laundry appliances. (gas range). New ceiling/lighting fixtures/ceiling fan. Irrigation system and fruit trees on property along with a separate temporary shelter/work shop structure. 10 minutes to airport and half way between Kelowna and Vernon. Location says it all with this property in the central Okanagan. (id:51532)
Tags
| Property Summary |
|---|
| Building |
|---|
| Level | Rooms | Dimensions |
|---|---|---|
| Main level | Storage | 4'0'' x 16'0'' |
| Laundry room | 5'0'' x 11'0'' | |
| Full bathroom | 5'0'' x 11'0'' | |
| Bedroom | 10'0'' x 9'0'' | |
| Primary Bedroom | 11'0'' x 14'0'' | |
| Living room | 13'0'' x 13'6'' | |
| Kitchen | 20'0'' x 12'0'' |
| Features | |||||
|---|---|---|---|---|---|
| Two Balconies | Refrigerator | Dishwasher | |||
| Dryer | Cooktop - Gas | Oven - gas | |||
| Washer | Wall unit | ||||






























































