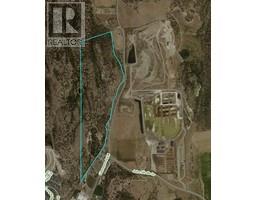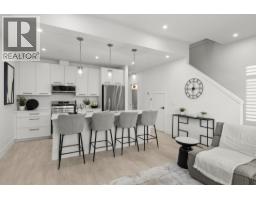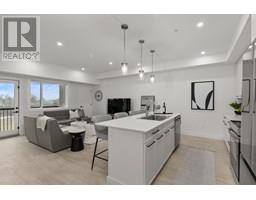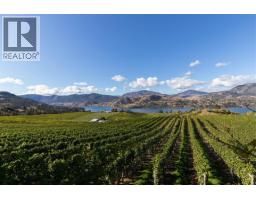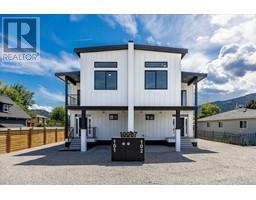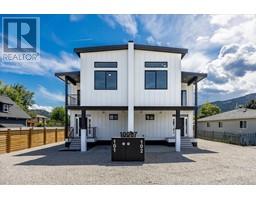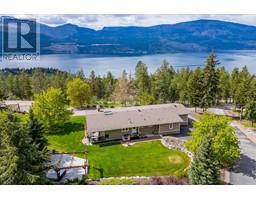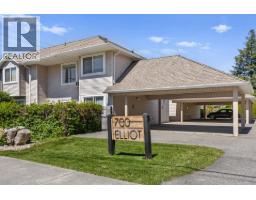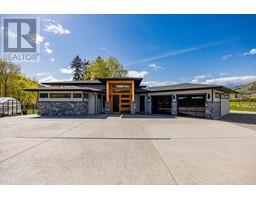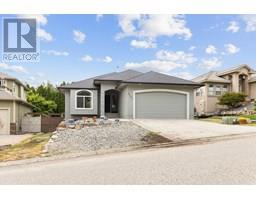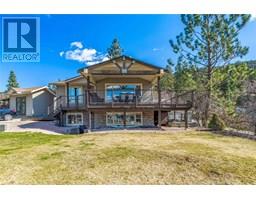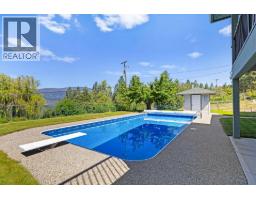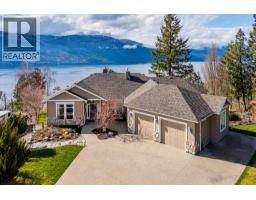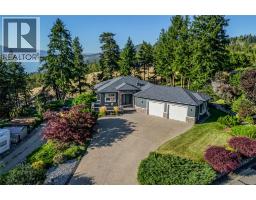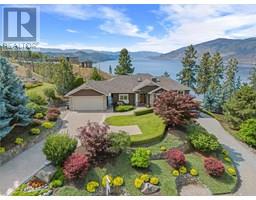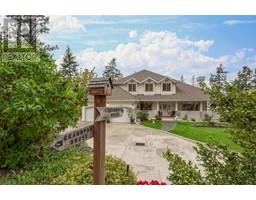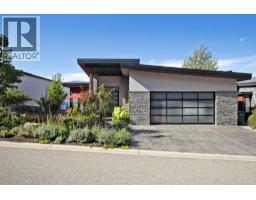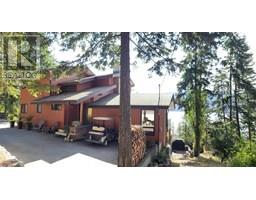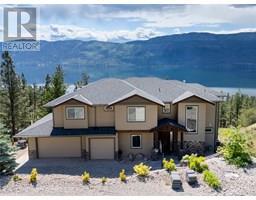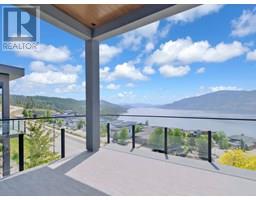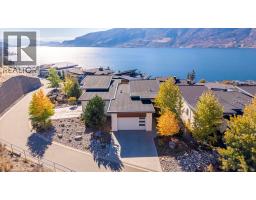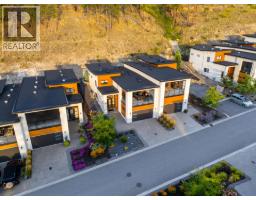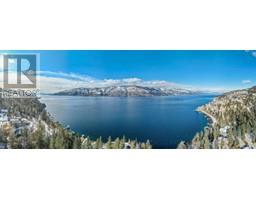10678 Cheryl Road Lake Country East / Oyama, Lake Country, British Columbia, CA
Address: 10678 Cheryl Road, Lake Country, British Columbia
Summary Report Property
- MKT ID10360069
- Building TypeHouse
- Property TypeSingle Family
- StatusBuy
- Added8 weeks ago
- Bedrooms3
- Bathrooms2
- Area2143 sq. ft.
- DirectionNo Data
- Added On21 Aug 2025
Property Overview
Stunning three bedroom and den or office, two bathroom home in the Copper Hill area of Lake Country! This spacious property offers 0.32 acres of land, creating a great landscape emphasizing outdoor living space. The backyard has been converted into a retreat, with a large in-ground pool (18 foot x 36 foot) facing west to enjoy the evening sun of the hot Okanagan summers. Beside the pool is a detached garage/workshop accessible by aside driveway, perfect for storing your extra car, boat, or to convert to a formal workshop. There is also an additional garage at the front, furthering the parking available in addition to the large driveway/street parking options. Pride of ownership is evident with a 2018 furnace and 2018 roof. Inside, the newer kitchen and living room open up to a large deck space, overlooking the pool and private backyard, also giving glimpses of Wood Lake. This is a spectacular area, with walking distance to Peter Greer Elementary, and a quick drive to the lake, Rail Trail, and all the amenities that Lake Country has to offer. (id:51532)
Tags
| Property Summary |
|---|
| Building |
|---|
| Level | Rooms | Dimensions |
|---|---|---|
| Lower level | Recreation room | 19'6'' x 26'11'' |
| Laundry room | 8'8'' x 9'5'' | |
| 3pc Bathroom | 8'2'' x 9'5'' | |
| Bedroom | 10'10'' x 12'11'' | |
| Other | 10'5'' x 13'0'' | |
| Main level | 5pc Bathroom | 7'0'' x 12'0'' |
| Dining room | 9'0'' x 12'5'' | |
| Kitchen | 9'9'' x 12'5'' | |
| Living room | 19'5'' x 15'2'' | |
| Primary Bedroom | 12'0'' x 10'9'' | |
| Bedroom | 10'10'' x 10'9'' |
| Features | |||||
|---|---|---|---|---|---|
| See Remarks | Attached Garage(2) | Detached Garage(2) | |||
| RV(1) | Central air conditioning | ||||















































































