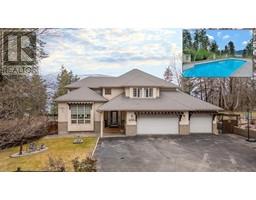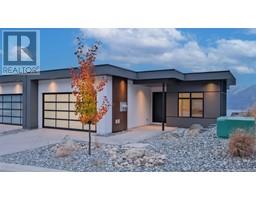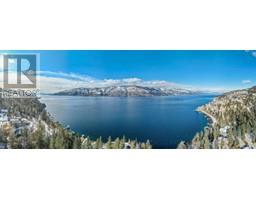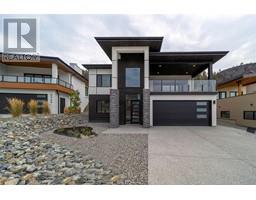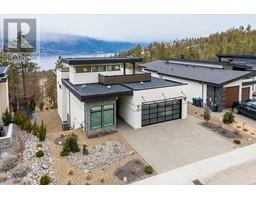11290 Bond Road Unit# 15 Lake Country South West, Lake Country, British Columbia, CA
Address: 11290 Bond Road Unit# 15, Lake Country, British Columbia
Summary Report Property
- MKT ID10334177
- Building TypeRow / Townhouse
- Property TypeSingle Family
- StatusBuy
- Added5 weeks ago
- Bedrooms3
- Bathrooms3
- Area2731 sq. ft.
- DirectionNo Data
- Added On22 Feb 2025
Property Overview
Spacious Walkout Rancher in 55+ Lake Country Community | Welcome to your dream home in the heart of Lake Country, BC! This walkout rancher offers the perfect blend of comfort and convenience in a quiet setting 55+ community. Featuring 4 bedrooms and 3 bathrooms sprawled over 2700 SqFt, , this home provides main-floor living at its finest. The bright, open-concept layout includes a cozy living room with gas fireplace, a well-appointed kitchen, and a dining area that opens to a deck with peaceful views of a serene horse ranch. Enjoy your morning coffee or evening wine while soaking in the country lifestyle surroundings. This unit is an original blank canvas, ready for you to design your own interior space and personalize it to suit your unique style and needs. The double-car garage easily accommodates two vehicles and has shop space, while the lower level offers ample space for guests, hobbies, crafts, or even a wine collection. This pet-friendly property ensures that your furry companions are welcome, too. Located just 10 minutes from the international airport, this home is close to all your shopping, orchard, and vineyard needs. Whether you're looking to explore Lake Country's renowned wineries or enjoy the natural beauty of the Okanagan, this location has it all. Priced well below Assessed value! Don't miss out on this incredible opportunity to create your perfect Lake Country lifestyle! (id:51532)
Tags
| Property Summary |
|---|
| Building |
|---|
| Level | Rooms | Dimensions |
|---|---|---|
| Lower level | Wine Cellar | 11'0'' x 8'11'' |
| Other | 17'10'' x 10'3'' | |
| 3pc Bathroom | 9'6'' x 7'6'' | |
| Bedroom | 16'4'' x 11'0'' | |
| Recreation room | 29'8'' x 29'10'' | |
| Main level | Dining room | 13'1'' x 9'5'' |
| Other | 21'1'' x 21'11'' | |
| Dining nook | 7'3'' x 10'5'' | |
| 4pc Bathroom | 8'8'' x 4'11'' | |
| Laundry room | 5'0'' x 7'0'' | |
| Office | 12'8'' x 10'0'' | |
| Bedroom | 11'11'' x 11'4'' | |
| 4pc Ensuite bath | 8'8'' x 4'11'' | |
| Primary Bedroom | 16'6'' x 12'2'' | |
| Kitchen | 11'4'' x 10'4'' | |
| Living room | 16'3'' x 15'11'' |
| Features | |||||
|---|---|---|---|---|---|
| Attached Garage(2) | Central air conditioning | ||||















































