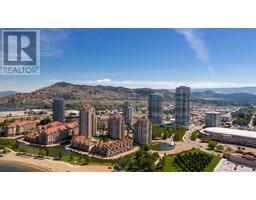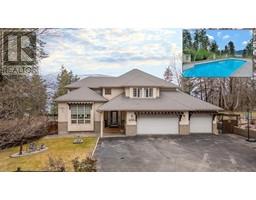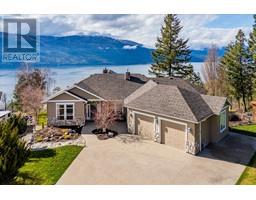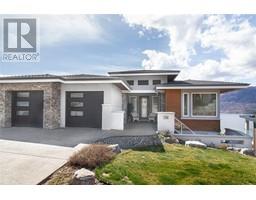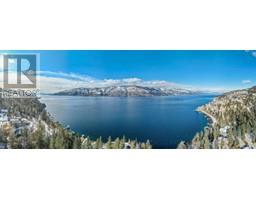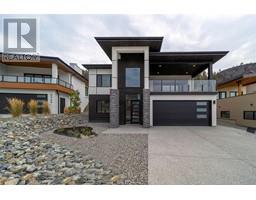9201 Okanagan Centre Road W Unit# 12 Lake Country South West, Lake Country, British Columbia, CA
Address: 9201 Okanagan Centre Road W Unit# 12, Lake Country, British Columbia
Summary Report Property
- MKT ID10332494
- Building TypeRow / Townhouse
- Property TypeSingle Family
- StatusBuy
- Added21 weeks ago
- Bedrooms4
- Bathrooms3
- Area3020 sq. ft.
- DirectionNo Data
- Added On06 Feb 2025
Property Overview
Discover the true definition of luxury and craftsmanship in Lake Country with this MOVE IN READY 4 bedroom walk-out rancher. Perched above Okanagan Lake, this exquisite home spans over 3,000 sq. ft. of meticulously designed living space, offering breathtaking lake views from both levels. Thoughtfully crafted with double patio doors that seamlessly blend indoor and outdoor living, premium materials, and high-end integrated Fisher & Paykel appliances, this residence sets a new standard. Enjoy the outdoors with two covered decks and the convenience of an oversized double garage - perfect for kayaks, bikes, and more. Energy efficient features throughout the home ensure year round comfort and sustainability, complementing its luxurious design. The bright, open layout features soaring ceilings 9' and 11' on the main level and 10' on the lower level, creating a sense of grandeur throughout. With 4 bedrooms, 2.5 bathrooms, and sophisticated finishes, this home is perfect for stylish entertaining or serene relaxation. Situated just minutes from 7+ award winning wineries, it offers lock-and-leave convenience or year round living. Dare to compare! This remarkable home redefines luxury living in Lake Country. (id:51532)
Tags
| Property Summary |
|---|
| Building |
|---|
| Level | Rooms | Dimensions |
|---|---|---|
| Basement | Bedroom | 11'5'' x 12'0'' |
| Storage | 15'9'' x 13'6'' | |
| 4pc Bathroom | 12'0'' x 5'0'' | |
| Bedroom | 13'6'' x 11'0'' | |
| Recreation room | 16'5'' x 40'8'' | |
| Other | 17'4'' x 9'6'' | |
| Main level | Other | 19'1'' x 23'5'' |
| Mud room | 6'0'' x 8'0'' | |
| Foyer | 5'6'' x 11'3'' | |
| 2pc Bathroom | 5'3'' x 6'0'' | |
| Bedroom | 11'0'' x 11'6'' | |
| Laundry room | 6'0'' x 5'10'' | |
| Dining room | 10'0'' x 14'8'' | |
| Kitchen | 11'3'' x 15'0'' | |
| Living room | 17'0'' x 14'0'' | |
| 5pc Ensuite bath | 9'2'' x 11'6'' | |
| Primary Bedroom | 15'0'' x 13'0'' |
| Features | |||||
|---|---|---|---|---|---|
| Two Balconies | Attached Garage(2) | Refrigerator | |||
| Range - Gas | Washer | Central air conditioning | |||


























































