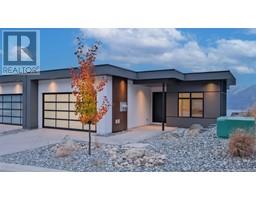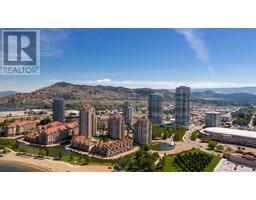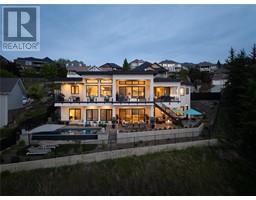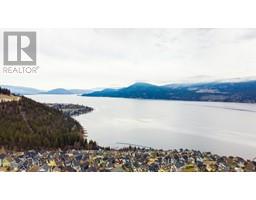2096 Abbott Street Kelowna South, Kelowna, British Columbia, CA
Address: 2096 Abbott Street, Kelowna, British Columbia
Summary Report Property
- MKT ID10343563
- Building TypeHouse
- Property TypeSingle Family
- StatusBuy
- Added11 weeks ago
- Bedrooms4
- Bathrooms5
- Area3594 sq. ft.
- DirectionNo Data
- Added On17 Apr 2025
Property Overview
Incredible opportunity to own a modern and luxurious lakefront property, perfectly situated in the coveted Abbott Street corridor. Designed with entertaining in mind, this architectural masterpiece features floor-to-ceiling glass, and panoramic lake views from nearly every room. Boasting 4 spacious bedrooms - each with its own private ensuite and deck, this home offers exceptional comfort and privacy. The main level opens directly onto 60 feet of sandy beachfront, complete with a private dock lift and breathtaking mountain views. The chef’s kitchen is outfitted with high end appliances including a gas range and Miele built-in coffee machine. A main floor bedroom with ensuite adds convenience, while the upper level is highlighted by a showstopping master retreat with a sitting area, gas fireplace, spa-like ensuite, and a massive private deck overlooking the lake. The rooftop terrace is perfect for taking in unforgettable Okanagan sunsets. This is lakeside living at its finest. (id:51532)
Tags
| Property Summary |
|---|
| Building |
|---|
| Level | Rooms | Dimensions |
|---|---|---|
| Second level | Bedroom | 15'5'' x 13'0'' |
| 4pc Bathroom | 5'7'' x 9'5'' | |
| Bedroom | 11'1'' x 15'0'' | |
| 4pc Ensuite bath | 9'4'' x 5'6'' | |
| 5pc Ensuite bath | 11'8'' x 12'5'' | |
| Primary Bedroom | 31'5'' x 15'3'' | |
| Main level | Foyer | 7'9'' x 8'11'' |
| 2pc Bathroom | 6'2'' x 5'6'' | |
| 4pc Ensuite bath | 9'7'' x 5'1'' | |
| Bedroom | 15'5'' x 15'2'' | |
| Kitchen | 15'7'' x 19'5'' | |
| Dining room | 15'11'' x 16'11'' | |
| Living room | 16'7'' x 21'9'' |
| Features | |||||
|---|---|---|---|---|---|
| Level lot | Irregular lot size | Attached Garage(2) | |||
| Heated Garage | Refrigerator | Dishwasher | |||
| Dryer | Range - Gas | Microwave | |||
| Washer | Central air conditioning | ||||

















































































































