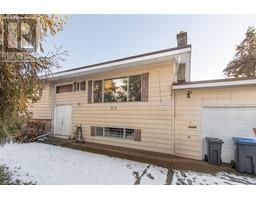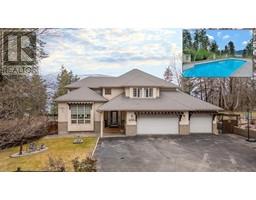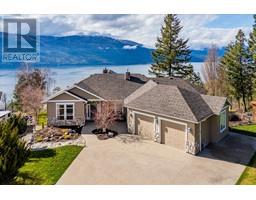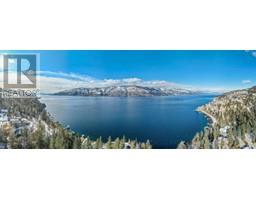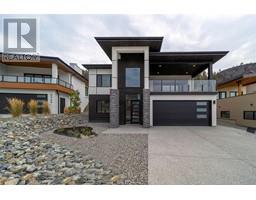1604 Kimberlite Drive Lake Country South West, Lake Country, British Columbia, CA
Address: 1604 Kimberlite Drive, Lake Country, British Columbia
Summary Report Property
- MKT ID10343018
- Building TypeHouse
- Property TypeSingle Family
- StatusBuy
- Added12 weeks ago
- Bedrooms4
- Bathrooms4
- Area3280 sq. ft.
- DirectionNo Data
- Added On21 Apr 2025
Property Overview
Peace and tranquility with breathtaking panoramic views in this Lakestone Waterside home. The main level features a chef’s kitchen with granite countertops, island eating bar, double oven, stainless steel appliances, lots of cabinet space, and a walk-in pantry. The dining area flows into a bright living room with soaring ceilings, picture windows, and a cozy gas fireplace overlooking Okanagan Lake. The spacious primary bedroom includes a luxurious ensuite with dual vanity, soaker tub, and separate shower. A den/office and guest powder room complete the main floor. Downstairs offers a summer kitchen, ideal for guests or teenagers living at home, a large family room with walkout patio, and three additional bedrooms. Enjoy access to fantastic amenities with two clubhouses with pools, a lakeside beach with swim dock, gym, outdoor pickleball and basketball courts, plus endless hiking trails and nearby world-class wineries. You’ll love living at Lakestone. Call today to book your private viewing. (id:51532)
Tags
| Property Summary |
|---|
| Building |
|---|
| Level | Rooms | Dimensions |
|---|---|---|
| Basement | Laundry room | 8' x 6'5'' |
| Full bathroom | Measurements not available | |
| Bedroom | 14'0'' x 14'0'' | |
| Bedroom | 13'5'' x 10'0'' | |
| Full ensuite bathroom | Measurements not available | |
| Bedroom | 13'5'' x 12'0'' | |
| Family room | 20'0'' x 15'6'' | |
| Kitchen | 9'0'' x 8'6'' | |
| Main level | Pantry | 10' x 8' |
| Partial bathroom | Measurements not available | |
| Den | 11'6'' x 10'6'' | |
| Full ensuite bathroom | Measurements not available | |
| Primary Bedroom | 15'5'' x 13'4'' | |
| Kitchen | 14'10'' x 14'0'' | |
| Dining room | 14'9'' x 10'6'' | |
| Living room | 17'1'' x 15'4'' | |
| Foyer | 14'0'' x 10'0'' |
| Features | |||||
|---|---|---|---|---|---|
| Attached Garage(2) | Central air conditioning | ||||






































































