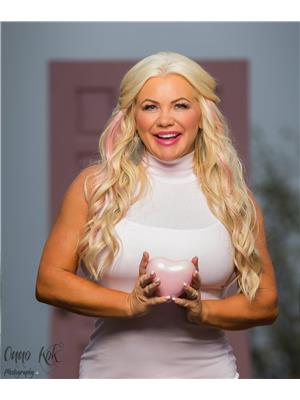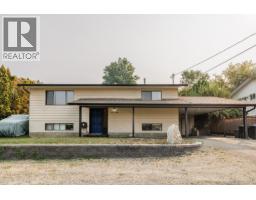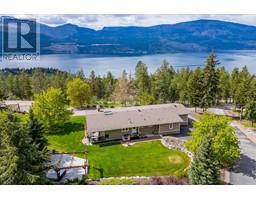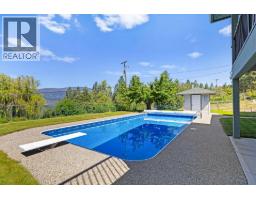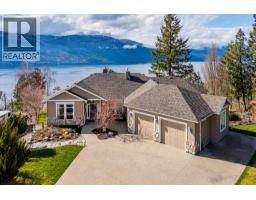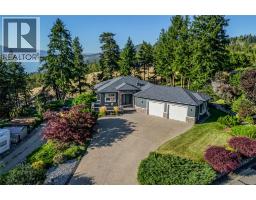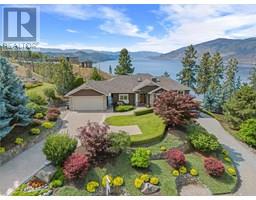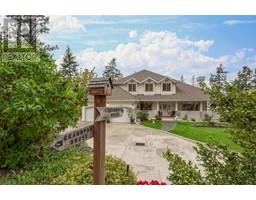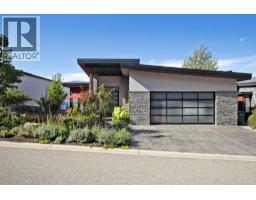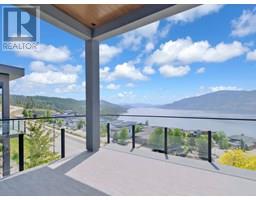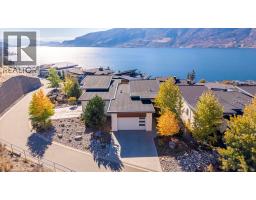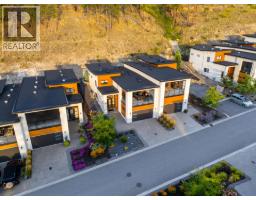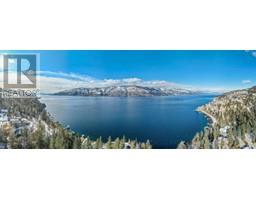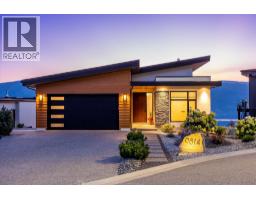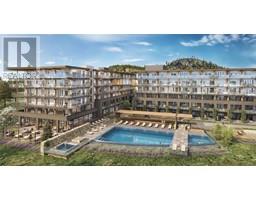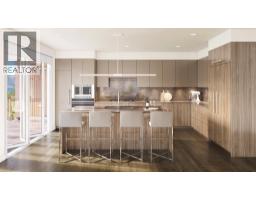11392 Lodge Road Unit# 13 Lake Country East / Oyama, Lake Country, British Columbia, CA
Address: 11392 Lodge Road Unit# 13, Lake Country, British Columbia
Summary Report Property
- MKT ID10361918
- Building TypeHouse
- Property TypeSingle Family
- StatusBuy
- Added1 weeks ago
- Bedrooms3
- Bathrooms3
- Area2060 sq. ft.
- DirectionNo Data
- Added On21 Oct 2025
Property Overview
Welcome to this thoughtfully designed and impeccably cared-for walk-out rancher in beautiful Lake Country—just minutes from Wood Lake, the Rail Trail, and Beasley Park. With 3 bedrooms and 3 bathrooms, this home offers a functional layout ideal for families or first-time buyers. The main level features an island kitchen with a dining area, a comfortable living space, and a primary bedroom with ensuite. The lower level includes two additional bedrooms, a full bathroom, and a spacious family room—perfect for movie nights or a play area. Located within walking distance to parks, trails, and recreation, and close to Peter Greer Elementary, George Elliot Secondary, and Turtle Bay Crossing, this home offers both lifestyle and convenience. Enjoy lakeside living, great local amenities, and a strong sense of community—move-in ready and full of long-term potential. (id:51532)
Tags
| Property Summary |
|---|
| Building |
|---|
| Level | Rooms | Dimensions |
|---|---|---|
| Lower level | Utility room | 9'7'' x 14'8'' |
| Laundry room | 6'8'' x 13'2'' | |
| 4pc Bathroom | 4'11'' x 9'1'' | |
| Bedroom | 10'1'' x 18'1'' | |
| Bedroom | 9'11'' x 12'9'' | |
| Recreation room | 14' x 15' | |
| Main level | 4pc Ensuite bath | 5'5'' x 9'0'' |
| Primary Bedroom | 20'3'' x 15'4'' | |
| 2pc Bathroom | 6'1'' x 5'1'' | |
| Kitchen | 9'9'' x 9'4'' | |
| Dining room | 9'9'' x 8'7'' | |
| Living room | 18'10'' x 16'5'' |
| Features | |||||
|---|---|---|---|---|---|
| Attached Garage(1) | Central air conditioning | ||||






























