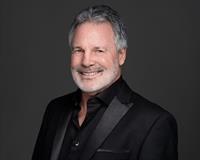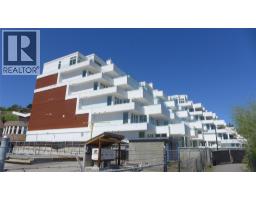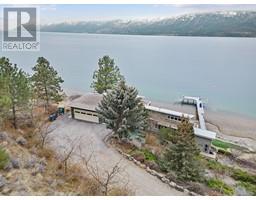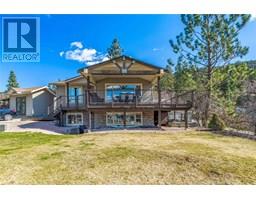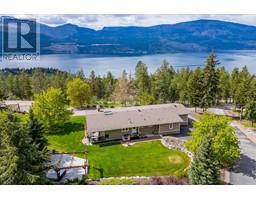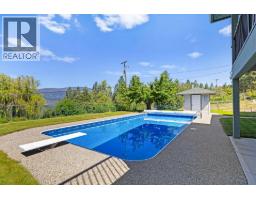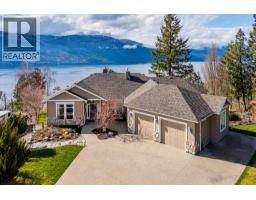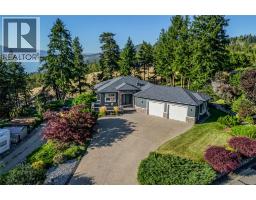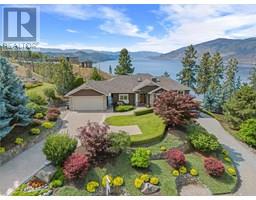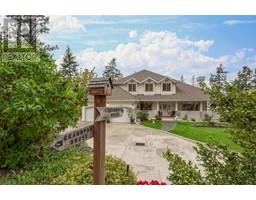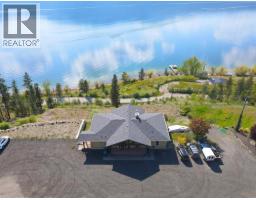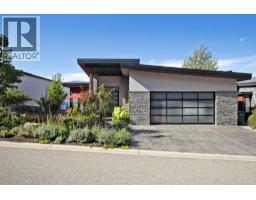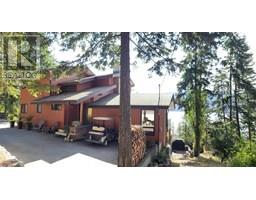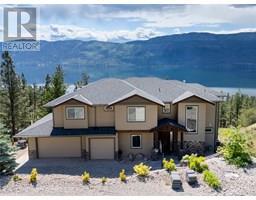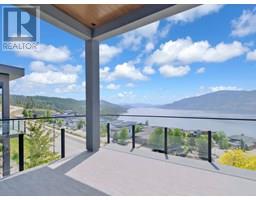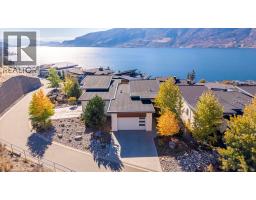11640 Rogers Road Lake Country East / Oyama, Lake Country, British Columbia, CA
Address: 11640 Rogers Road, Lake Country, British Columbia
Summary Report Property
- MKT ID10347186
- Building TypeHouse
- Property TypeSingle Family
- StatusBuy
- Added1 days ago
- Bedrooms3
- Bathrooms3
- Area1938 sq. ft.
- DirectionNo Data
- Added On11 Oct 2025
Property Overview
This is the very best waterfront lot on Woods Lake, which is the best swimming and waterski lake in the Sunny Okanagan…great fishing as well in the pristine clear waters! Three Bedrooms and three bathrooms with over a 1/2 Ac with 124 feet of sandy beach and a dock with composite decking and lifts for both boat and seadoo. The Ranch Style home is just under 2000 sqft and features two ensuite bathrooms and superb finishing throughout. A large stamped concrete covered patio allows you and your visitors to fully enjoy every season. The Master suite features a custom walk-in closet area and ensuite. Look at the amazing lake view and beyond to the surrounding hills, orchards out to the adjoining Kalamalka Lake. The garage features epoxy flooring, ample shelving and two separate shops for storage and tinkering. You are minutes from wineries, shopping, the Okanagan Rail Trail, parks, access to Kalamalka Lake, Okanagan Lake & Kelowna International Airport. This exceptional property offers the ultimate in lakeside living and lifestyle—don’t miss your chance to own a slice of paradise in the Okanagan. (id:51532)
Tags
| Property Summary |
|---|
| Building |
|---|
| Level | Rooms | Dimensions |
|---|---|---|
| Main level | Other | 27'3'' x 21'5'' |
| Other | 7'9'' x 6'9'' | |
| Primary Bedroom | 11'11'' x 15'9'' | |
| Bedroom | 19'5'' x 9'6'' | |
| Living room | 15'3'' x 21'10'' | |
| Kitchen | 19'5'' x 12'10'' | |
| Foyer | 9'1'' x 9'2'' | |
| Dining room | 12'11'' x 12'0'' | |
| Bedroom | 20'3'' x 15'6'' | |
| 4pc Ensuite bath | 8'9'' x 15'7'' | |
| 3pc Ensuite bath | 7'4'' x 7'2'' | |
| 2pc Bathroom | 4'11'' x 5'11'' |
| Features | |||||
|---|---|---|---|---|---|
| Cul-de-sac | Level lot | Private setting | |||
| One Balcony | Additional Parking | Detached Garage(2) | |||
| Refrigerator | Dishwasher | Dryer | |||
| Range - Gas | Microwave | Washer | |||
| Oven - Built-In | Central air conditioning | ||||

























































































