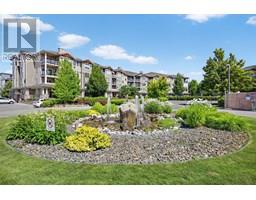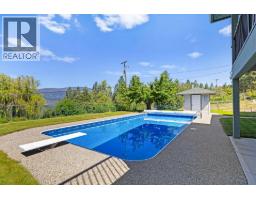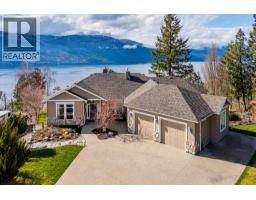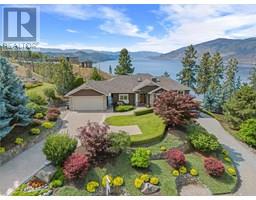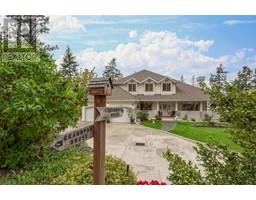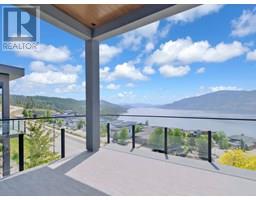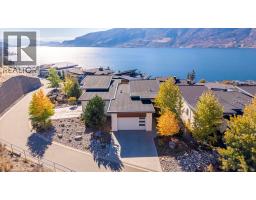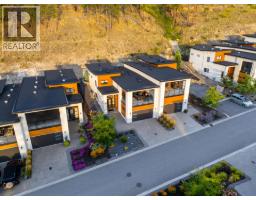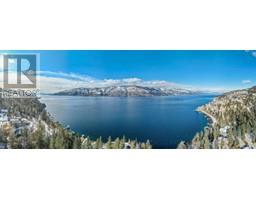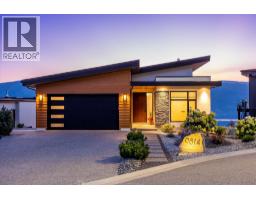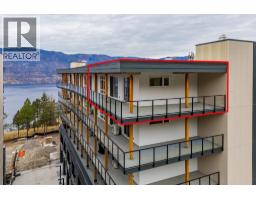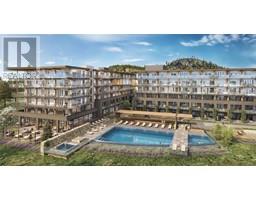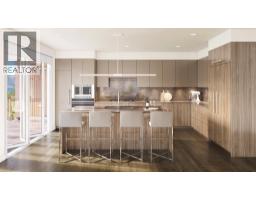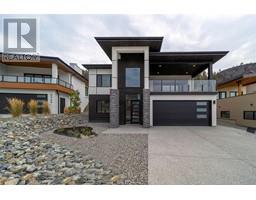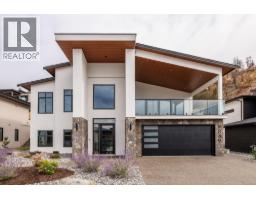12075 Oceola Road Unit# 25 Lake Country North West, Lake Country, British Columbia, CA
Address: 12075 Oceola Road Unit# 25, Lake Country, British Columbia
Summary Report Property
- MKT ID10358774
- Building TypeRow / Townhouse
- Property TypeSingle Family
- StatusBuy
- Added6 weeks ago
- Bedrooms3
- Bathrooms4
- Area2643 sq. ft.
- DirectionNo Data
- Added On24 Sep 2025
Property Overview
Welcome to this gem of a Lake Country home in sought after Oceola Landing! Incredible 3-bedroom, 4-bathroom end unit townhome, perfectly situated to capture panoramic views of Wood Lake. With three spacious bedrooms upstairs and a convenient powder room on the main level, this home blends comfort and functionality for the modern family. The open-concept main floor is bathed in natural light, featuring a bright and airy living space that flows effortlessly into a well-appointed kitchen—perfect for entertaining. Downstairs, a versatile flex space offers the option for a fourth bedroom, home office, or media room. Step outside to your fully fenced rear yard, ideal for kids, pets, and summer BBQs. Parking is never an issue with a large two-car garage and two additional driveway spaces. Located close to schools, parks, shops, and all the best amenities that Lake Country has to offer, this property truly is a rare find. Whether you’re enjoying the lake views from your living room or exploring the vibrant neighbourhood, you’ll love calling this place home! (id:51532)
Tags
| Property Summary |
|---|
| Building |
|---|
| Land |
|---|
| Level | Rooms | Dimensions |
|---|---|---|
| Second level | Storage | 19'11'' x 6'2'' |
| Utility room | 4'11'' x 5'1'' | |
| 3pc Bathroom | 4'11'' x 8'7'' | |
| Recreation room | 19'3'' x 27'0'' | |
| Third level | Other | 6'9'' x 11'1'' |
| Laundry room | 6'4'' x 6'5'' | |
| 4pc Bathroom | 4'10'' x 11'1'' | |
| Bedroom | 12'5'' x 14'10'' | |
| Bedroom | 13'5'' x 11'10'' | |
| 5pc Ensuite bath | 10'7'' x 11'1'' | |
| Primary Bedroom | 19'1'' x 15'7'' | |
| Main level | Kitchen | 18'3'' x 13'9'' |
| Living room | 16'5'' x 13'3'' | |
| 2pc Bathroom | 3'11'' x 4'11'' | |
| Foyer | 11'7'' x 7'5'' |
| Features | |||||
|---|---|---|---|---|---|
| Level lot | Private setting | Corner Site | |||
| Central island | Additional Parking | Attached Garage(2) | |||
| Refrigerator | Dishwasher | Dryer | |||
| Range - Gas | Microwave | See remarks | |||
| Washer | Oven - Built-In | Central air conditioning | |||







































































