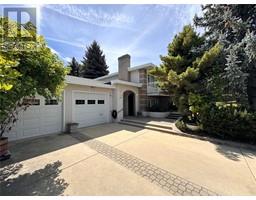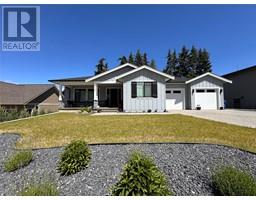12775 Shoreline Drive Lake Country North West, Lake Country, British Columbia, CA
Address: 12775 Shoreline Drive, Lake Country, British Columbia
Summary Report Property
- MKT ID10318961
- Building TypeHouse
- Property TypeSingle Family
- StatusBuy
- Added26 weeks ago
- Bedrooms4
- Bathrooms3
- Area2803 sq. ft.
- DirectionNo Data
- Added On12 Jul 2024
Property Overview
Welcome to 12775 Shoreline Drive! A beautiful home located in ""The Lakes"" on a corner lot with 180 degree expansive views. This rancher with a basement has a separate entrance, wet bar and plenty of room giving this house suite potential. The main floor has an open layout which includes the kitchen with granite counters, stainless steel appliances; the living room with a fire place, hardwood floors & much more. Head outside to the amazing tiled deck which overlooks the backyard with an incredible view. All the bedrooms are large throughout the home, including the primary bedroom which has a great sized walk in closet and a spacious modern ensuite that has a glass shower and a double vanity. There is also an oversized front room which can be used as a family room, formal dining room, den or an office. The basement has 10 foot ceilings, plenty of natural light and an amazing walk out patio that is covered with a flat fully fenced & irrigated backyard. RV & boat parking on site with additional parking. The landscaping is mature, mostly low maintenance and thoughtfully placed around the homes corner lot. It is also only a short distance to beaches, Okanagan Lake, amenities, trails, bike trails, Kelowna International Airport, UBCO and much more. The Lakes has many walking trails, parks, and is family friendly!! Quick possession available. (id:51532)
Tags
| Property Summary |
|---|
| Building |
|---|
| Level | Rooms | Dimensions |
|---|---|---|
| Basement | Full bathroom | 10'0'' x 6'0'' |
| Bedroom | 12'6'' x 12'6'' | |
| Bedroom | 11'6'' x 12'6'' | |
| Family room | 43'0'' x 21'0'' | |
| Full bathroom | 10'0'' x 10'0'' | |
| Main level | Bedroom | 11'6'' x 10'0'' |
| 4pc Ensuite bath | 7'0'' x 10'0'' | |
| Primary Bedroom | 16'6'' x 13'4'' | |
| Foyer | 6'0'' x 6'0'' | |
| Laundry room | 9'0'' x 5'6'' | |
| Dining room | 12'0'' x 13'0'' | |
| Dining nook | 6'8'' x 8'6'' | |
| Kitchen | 17'0'' x 11'0'' | |
| Living room | 12'0'' x 17'0'' |
| Features | |||||
|---|---|---|---|---|---|
| Level lot | Corner Site | See Remarks | |||
| Attached Garage(2) | Refrigerator | Dishwasher | |||
| Dryer | Range - Gas | Microwave | |||
| Washer | Central air conditioning | ||||





























































