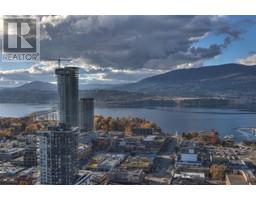13098 Shoreline Way Unit# 60 Lake Country North West, Lake Country, British Columbia, CA
Address: 13098 Shoreline Way Unit# 60, Lake Country, British Columbia
Summary Report Property
- MKT ID10330335
- Building TypeRow / Townhouse
- Property TypeSingle Family
- StatusBuy
- Added1 weeks ago
- Bedrooms3
- Bathrooms3
- Area1568 sq. ft.
- DirectionNo Data
- Added On13 Dec 2024
Property Overview
This bright and open multi-level townhome boasts 3 bedrooms, a den, and 3 full bathrooms, offering a perfect blend of modern comfort and serene mountain views. Enjoy a private balcony and a fully fenced patio, perfect for entertaining or relaxing. The modern kitchen features quartz countertops and stainless steel appliances, including a gas range. The spacious one-car garage provides plenty of storage space, and the home is equipped with energy-efficient geothermal heating for year-round comfort. Situated in The Lakes community, this townhome offers an unbeatable location close to scenic walking trails, renowned wineries, three of the Okanagans renowned lakes and has convenient proximity to the airport and the University of British Columbia (UBCO). (id:51532)
Tags
| Property Summary |
|---|
| Building |
|---|
| Land |
|---|
| Level | Rooms | Dimensions |
|---|---|---|
| Second level | Family room | 11'3'' x 15'1'' |
| 2pc Bathroom | 5' x 5'4'' | |
| Dining room | 11'9'' x 10'6'' | |
| Living room | 12'10'' x 9'6'' | |
| Kitchen | 7'10'' x 12'10'' | |
| Third level | 3pc Ensuite bath | 11'10'' x 5'4'' |
| Bedroom | 11'10'' x 9'11'' | |
| Bedroom | 12'11'' x 8'8'' | |
| 4pc Bathroom | 8'3'' x 4'11'' | |
| Primary Bedroom | 12'9'' x 17'4'' | |
| Main level | Other | 17'11'' x 40'5'' |
| Features | |||||
|---|---|---|---|---|---|
| Central island | Attached Garage(1) | Central air conditioning | |||































































