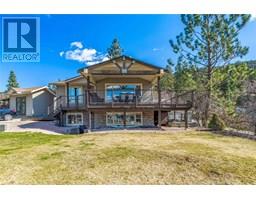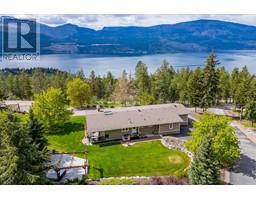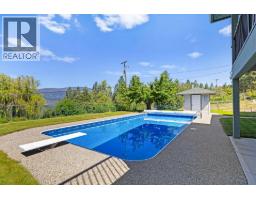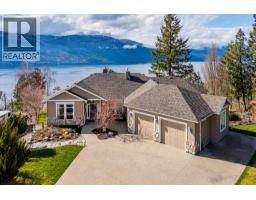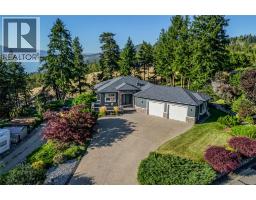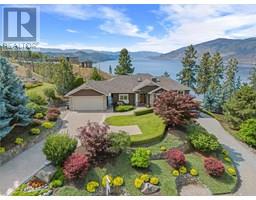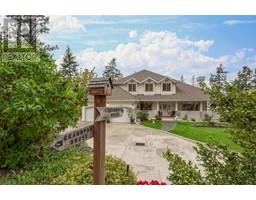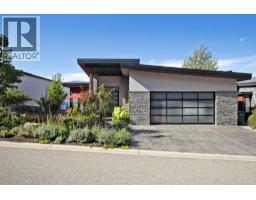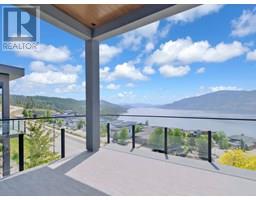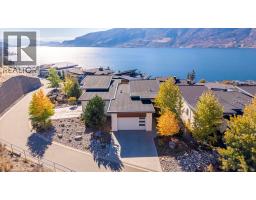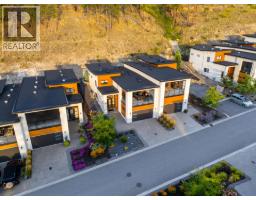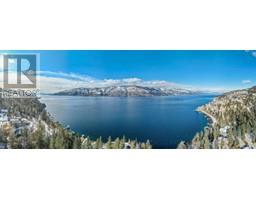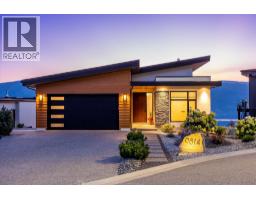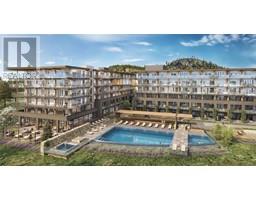13175 Staccato Drive Lake Country North West, Lake Country, British Columbia, CA
Address: 13175 Staccato Drive, Lake Country, British Columbia
Summary Report Property
- MKT ID10362844
- Building TypeHouse
- Property TypeSingle Family
- StatusBuy
- Added5 weeks ago
- Bedrooms3
- Bathrooms3
- Area2419 sq. ft.
- DirectionNo Data
- Added On23 Sep 2025
Property Overview
Gorgeous 3 bedroom Rancher with full bsmt. in 55+ community in desirable CADENCE at the LAKES in Lake country. Built in 2019 this beautiful home features an OPEN Floor plan featuring HARDWOOD FLOORS, with SPACIOUS Kitchen with sprawling island and Ceaser Stone counter tops for all your baking needs, gas stove and Stainless appliances. A COOKS DELIGHT! Large living room with attractive fire place. Great for entertaining when friends and family over. Topping it off are the wood shutters which give you privacy as does the fully screened patio with remote to control the height. Awesome 18'x12' Master Bedroom with 5 pce ensuite with heated floors, tub, shower and 2 sinks, plus walk-in closet. Down has a cozy family room with free standing stove, great to watch your movies or games. Hobby room would be 3rd bedroom, has no closet but lots of room to put one in if desired. Currently used as a crafts room but lot of options for the space. And as a bonus there is another 347 sq.ft of storage. Home is heated and cooled by a high efficiency geothermal system to keep the winter and summer costs low. YOU MUST SEE THIS HOME to see what you are missing. Move in ready. ALL MEASUREMENTS FROM HOUSE PLANS (id:51532)
Tags
| Property Summary |
|---|
| Building |
|---|
| Level | Rooms | Dimensions |
|---|---|---|
| Basement | Storage | 22'4'' x 18'3'' |
| Full bathroom | Measurements not available | |
| Bedroom | 13'6'' x 11'7'' | |
| Bedroom | 18'8'' x 17'6'' | |
| Family room | 19'9'' x 12'11'' | |
| Main level | Laundry room | 8' x 7'1'' |
| Foyer | 7'10'' x 5'11'' | |
| 5pc Ensuite bath | Measurements not available | |
| 4pc Bathroom | Measurements not available | |
| Den | 10'3'' x 13'10'' | |
| Primary Bedroom | 18'2'' x 11'1'' | |
| Dining room | 17'1'' x 9'11'' | |
| Kitchen | 14'3'' x 9'1'' | |
| Living room | 20'10'' x 13'3'' |
| Features | |||||
|---|---|---|---|---|---|
| Attached Garage(2) | See Remarks | ||||























































