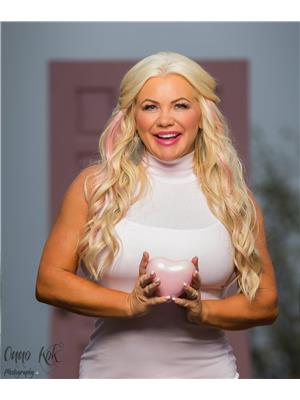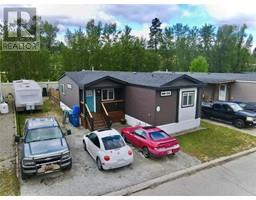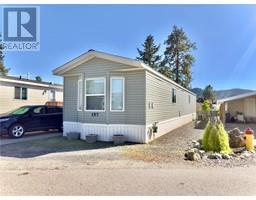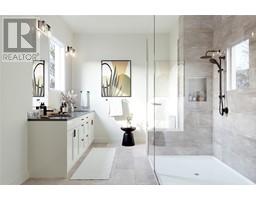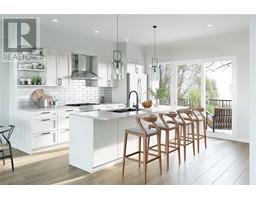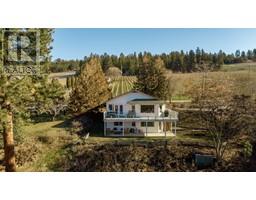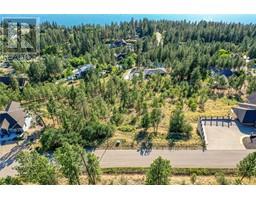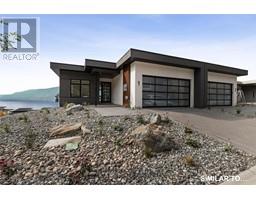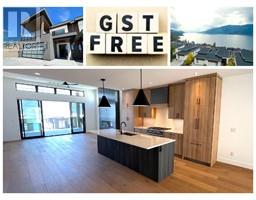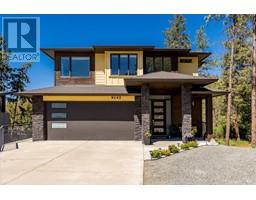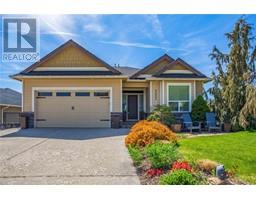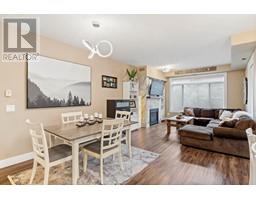13234 Apex Crescent Lake Country North West, Lake Country, British Columbia, CA
Address: 13234 Apex Crescent, Lake Country, British Columbia
Summary Report Property
- MKT ID10317149
- Building TypeHouse
- Property TypeSingle Family
- StatusBuy
- Added1 weeks ago
- Bedrooms4
- Bathrooms3
- Area2239 sq. ft.
- DirectionNo Data
- Added On17 Jun 2024
Property Overview
Immaculate 4-bedroom home nestled in The Lakes neighborhood, offering a private landscaped yard complete with a rejuvenating hot tub. Maple hardwood floors and a cozy gas fireplace highlight the spacious open-plan living area, complemented by recessed ceilings. The well-appointed maple kitchen features granite counters, stainless steel appliances, and a large island. Step into the backyard oasis through the patio doors and admire the lush greenery from the comfort of your home. Upstairs, retreat to the spacious master bedroom featuring a 6 piece ensuite with a separate glass shower and soaking tub. Two additional bedrooms on this level offer ample space for family or guests. Downstairs, discover a fourth bedroom and a bright laundry area. Other notable features include an oversized double garage, water softener, reverse osmosis system, and central air conditioning for year-round comfort. This home effortlessly blends elegance with modern amenities, offering the perfect sanctuary for luxurious living. (id:51532)
Tags
| Property Summary |
|---|
| Building |
|---|
| Land |
|---|
| Level | Rooms | Dimensions |
|---|---|---|
| Basement | Storage | 6'11'' x 21'9'' |
| Utility room | 7'0'' x 9'8'' | |
| Laundry room | 10'2'' x 6'0'' | |
| Storage | 6'7'' x 4'1'' | |
| 4pc Bathroom | 6'7'' x 8'3'' | |
| Bedroom | 10'7'' x 12'4'' | |
| Main level | 4pc Bathroom | 5'9'' x 8'8'' |
| Bedroom | 10'11'' x 10'1'' | |
| Bedroom | 10'10'' x 10'1'' | |
| 6pc Ensuite bath | 8'7'' x 8'8'' | |
| Primary Bedroom | 14'0'' x 13'10'' | |
| Living room | 16'7'' x 22'6'' | |
| Dining room | 11'1'' x 11'5'' | |
| Kitchen | 14'5'' x 10'11'' |
| Features | |||||
|---|---|---|---|---|---|
| Private setting | Central island | Attached Garage(2) | |||
| Refrigerator | Dishwasher | Dryer | |||
| Range - Electric | Microwave | See remarks | |||
| Washer | Central air conditioning | ||||


































