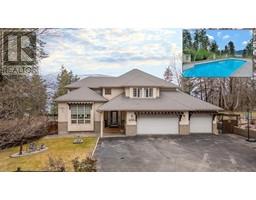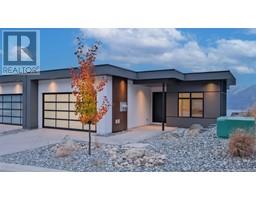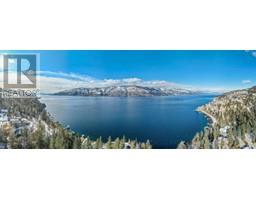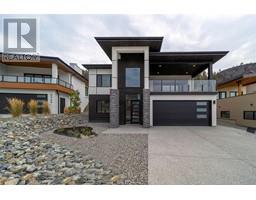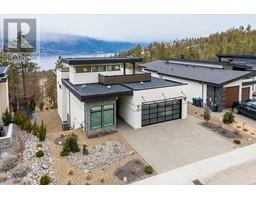15091 Oyama Road Lake Country East / Oyama, Lake Country, British Columbia, CA
Address: 15091 Oyama Road, Lake Country, British Columbia
Summary Report Property
- MKT ID10331303
- Building TypeHouse
- Property TypeSingle Family
- StatusBuy
- Added12 weeks ago
- Bedrooms3
- Bathrooms2
- Area1485 sq. ft.
- DirectionNo Data
- Added On07 Jan 2025
Property Overview
DETACHED Shop and Carriage Home! This adorable 2 bedroom and den bungalow is perfect for someone looking for a quiet rural setting with some elbow room and has toys or needs room for lots of parking. The detached oversized double shop is insulated and great for working on projects or storing toys. There's also a 1 bedroom self-contained rental separate from the main home with an amazing tenant who would love to stay. This is the ideal setup for someone who wants the rental revenue but doesn't want to worry about noise or a tenant being in your space. Waking up to your panoramic views of Wood Lake will be an absolute treat. Only a few minutes walk to the Okanagan Rail trail and the shores of either Kalamalka Lake or Wood Lake. 19 minutes to Kelowna International Airport and only a few minutes drive to all your shopping needs. (id:51532)
Tags
| Property Summary |
|---|
| Building |
|---|
| Level | Rooms | Dimensions |
|---|---|---|
| Main level | Primary Bedroom | 14'4'' x 15'10'' |
| Bedroom | 12'1'' x 9'0'' | |
| Laundry room | 5'9'' x 4'2'' | |
| 3pc Bathroom | 6'7'' x 10'0'' | |
| Other | 6'11'' x 9'1'' | |
| Exercise room | 21'1'' x 11'6'' | |
| Living room | 16'1'' x 16'7'' | |
| Kitchen | 15'7'' x 12'1'' | |
| Additional Accommodation | Living room | 13'10'' x 12'4'' |
| Bedroom | 13'10'' x 10'10'' | |
| Full bathroom | 9'7'' x 7'9'' | |
| Kitchen | 9'7'' x 15'5'' |
| Features | |||||
|---|---|---|---|---|---|
| Level lot | See Remarks | Detached Garage(2) | |||
| Heated Garage | RV(2) | Range | |||
| Refrigerator | Dishwasher | Dryer | |||
| Microwave | Oven | Washer | |||











































