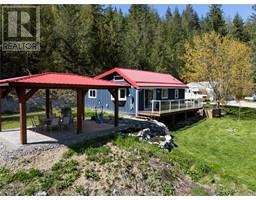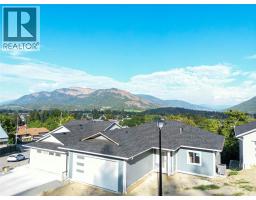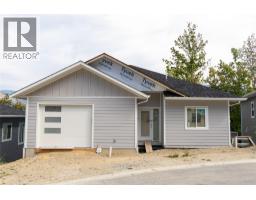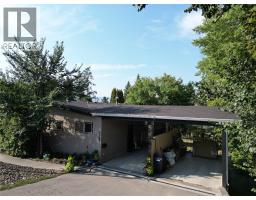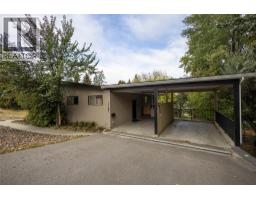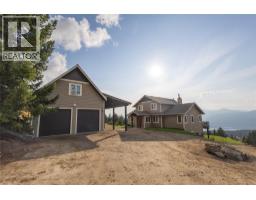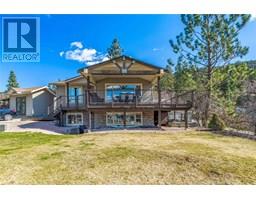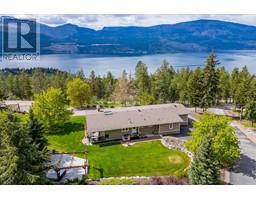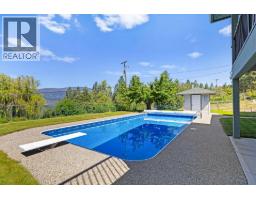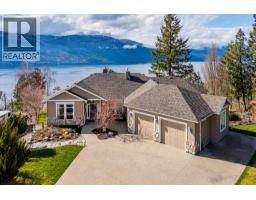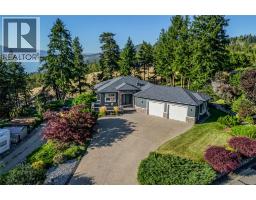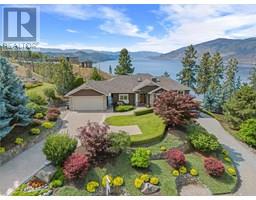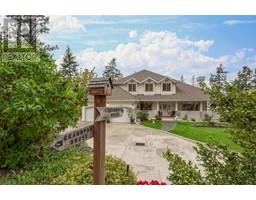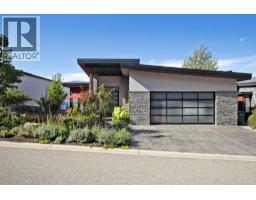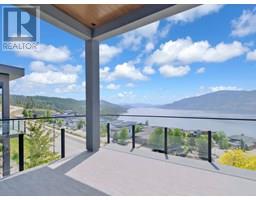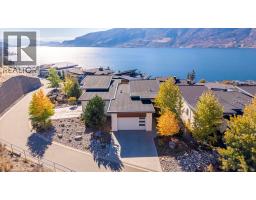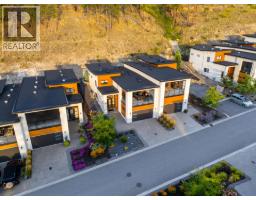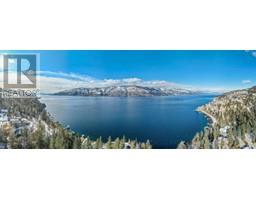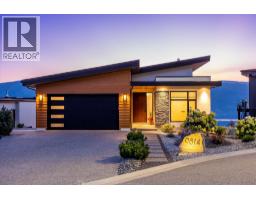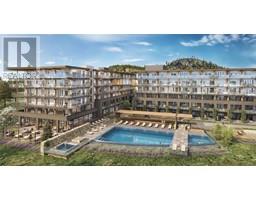16904 Gatzke Road Lake Country East / Oyama, Lake Country, British Columbia, CA
Address: 16904 Gatzke Road, Lake Country, British Columbia
Summary Report Property
- MKT ID10354083
- Building TypeHouse
- Property TypeSingle Family
- StatusBuy
- Added8 weeks ago
- Bedrooms4
- Bathrooms4
- Area3592 sq. ft.
- DirectionNo Data
- Added On27 Aug 2025
Property Overview
Beautifully renovated home on over 5 private acres with overlooking the famous Kalamalka Lake offering breathtaking views. This home has 4 bedrooms+2 flex rooms, and 4 bathrooms (3 of which have custom tile and heated floors). Large deck with BBQ area and sunken hot tub to entertain and enjoy the privacy and the Okanagan weather. The main floor offers an open concept with vaulted ceilings and a luxury kitchen with easy access to the deck plus a large butler's pantry with storage. Upstairs has 3 bedrooms and 2 full bathrooms. Downstairs has another bedroom and bathroom plus a large flex room which could be suited, turned into a shop/garage, or used a gym. Outside has plenty of parking with reinforced yard for the larger heavy toys. Plenty of landscaping with water feature built into the rocks. Custom gazebo with first next to the garden area and sheds. Great location minutes to the lake, trails, vineyards, airport, and Kelowna or Vernon. This home is move in ready! (id:51532)
Tags
| Property Summary |
|---|
| Building |
|---|
| Level | Rooms | Dimensions |
|---|---|---|
| Second level | 4pc Bathroom | 5'5'' x 7'11'' |
| Bedroom | 11'6'' x 9'1'' | |
| Bedroom | 10'1'' x 9'1'' | |
| 4pc Ensuite bath | 7'11'' x 9'11'' | |
| Primary Bedroom | 15'1'' x 13'5'' | |
| Lower level | Exercise room | 29'10'' x 15'8'' |
| Family room | 20'9'' x 26'7'' | |
| 3pc Bathroom | 9'0'' x 5'6'' | |
| Bedroom | 11'10'' x 15'6'' | |
| Main level | 3pc Bathroom | 10'0'' x 5'0'' |
| Pantry | 9'9'' x 12'0'' | |
| Kitchen | 18'0'' x 14'8'' | |
| Dining room | 19'4'' x 14'3'' | |
| Living room | 15'7'' x 17'6'' | |
| Office | 12'0'' x 9'9'' | |
| Laundry room | 17'1'' x 6'0'' |
| Features | |||||
|---|---|---|---|---|---|
| Cul-de-sac | Private setting | Treed | |||
| Sloping | Central island | Balcony | |||
| Additional Parking | Oversize | RV(4) | |||
| Range | Refrigerator | Dishwasher | |||
| Dryer | Water Heater - Electric | Oven - gas | |||
| Microwave | Hood Fan | Washer & Dryer | |||
| See Remarks | Heat Pump | Wall unit | |||































































































