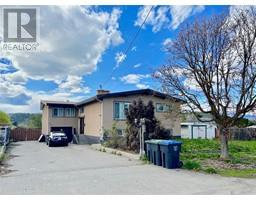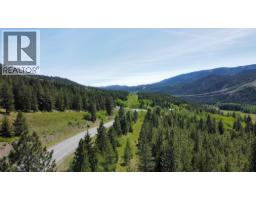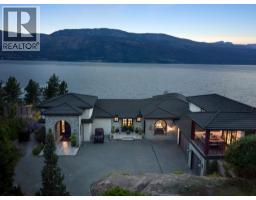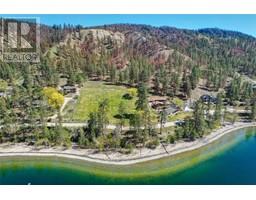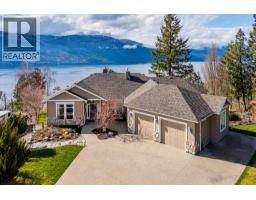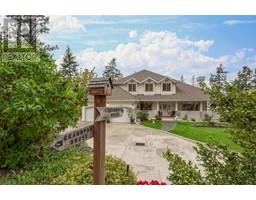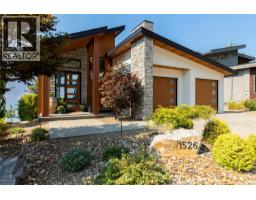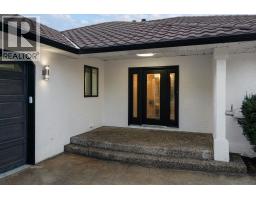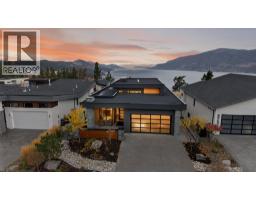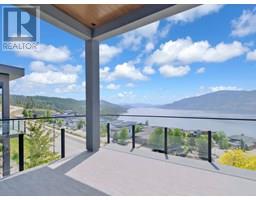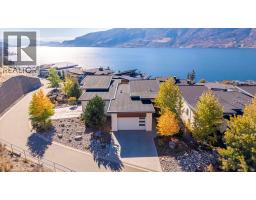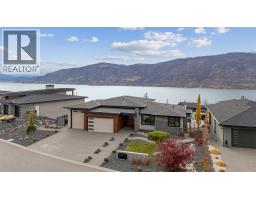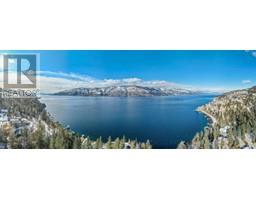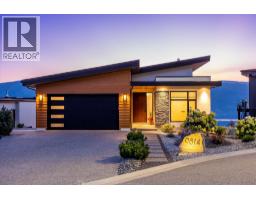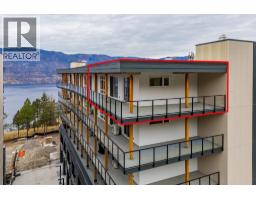18451 Crystal Waters Road Unit# 16 Lake Country East / Oyama, Lake Country, British Columbia, CA
Address: 18451 Crystal Waters Road Unit# 16, Lake Country, British Columbia
Summary Report Property
- MKT ID10351955
- Building TypeHouse
- Property TypeSingle Family
- StatusBuy
- Added26 weeks ago
- Bedrooms5
- Bathrooms5
- Area4958 sq. ft.
- DirectionNo Data
- Added On18 Jun 2025
Property Overview
Live the Dream in this spectacular gated community at Crystal Waters , in this fabulous 5 bedroom , 5 bathroom 5,000 sq. ft. home with an inviting ambience . The open feel through the Great room ,kitchen and dining area, that transitions out to the large outdoor deck is great for hosting large parties. The kitchen features a huge island , black labradorite granite counters, top Thermador and Kitchenaid stainless appliances , two tone cabinetry , and a big walk-in pantry. Finishing off the main level , there is one primary bedroom with a 5-piece ensuite with travertine walls and floors and quartz countertop, and his & her closets. A Bathroom and spacious laundry room leads into the two car garage with a ceiling height for vehicle lifts . Upper level has a second primary bedroom with a 5-piece ensuite and walk-in closet. A guest bedroom with walk-in closet , a common bathroom , and Rec/Theatre room that opens up to a partially covered sundeck with amazing lake views! Both sundecks have custom stainless steel and glass railings . The Lower level is completely finished and ready to accommodate all your guests and relatives, with a full kitchen , laundry , 2 bedrooms , 4 piece bath, and Family room that opens up to covered patio and backyard. And a great big storage room for all your lake toys, bikes etc. There is a community boat launch and your own private boat slip with lift, and almost 1,000 feet of lakeshore frontage. This home is Loaded !! Call your realtor quick ! (id:51532)
Tags
| Property Summary |
|---|
| Building |
|---|
| Level | Rooms | Dimensions |
|---|---|---|
| Second level | 5pc Ensuite bath | 12'11'' x 10'5'' |
| Primary Bedroom | 18'6'' x 14'7'' | |
| Recreation room | 17'5'' x 16'1'' | |
| 4pc Bathroom | 8'10'' x 5'6'' | |
| Bedroom | 17'10'' x 12'9'' | |
| Basement | Kitchen | 18'6'' x 14'8'' |
| Bedroom | 10'11'' x 10'9'' | |
| 4pc Bathroom | 12'9'' | |
| Bedroom | 20'10'' x 12'9'' | |
| Main level | Kitchen | 16'9'' x 15'6'' |
| Dining room | 14'1'' x 11'4'' | |
| Great room | 21'9'' x 17' | |
| Laundry room | 13'10'' x 8'10'' | |
| 3pc Bathroom | 8'10'' x 4'8'' | |
| Primary Bedroom | 15'10'' x 12'9'' | |
| 5pc Ensuite bath | 1'' x 12'5'' |
| Features | |||||
|---|---|---|---|---|---|
| Cul-de-sac | See Remarks | Attached Garage(2) | |||
| Central air conditioning | |||||

















































































