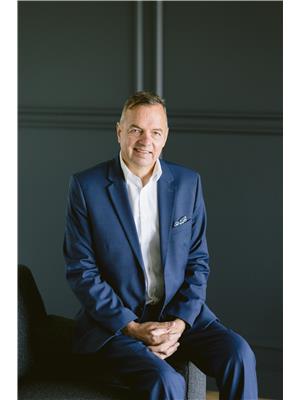2611 Stillwater Way Unit# 112 Lake Country North West, Lake Country, British Columbia, CA
Address: 2611 Stillwater Way Unit# 112, Lake Country, British Columbia
Summary Report Property
- MKT ID10323248
- Building TypeApartment
- Property TypeSingle Family
- StatusBuy
- Added10 weeks ago
- Bedrooms2
- Bathrooms2
- Area976 sq. ft.
- DirectionNo Data
- Added On09 Dec 2024
Property Overview
Step into luxury with this beautifully renovated 2-bedroom, 2-bathroom condo at 'Sitara on the Pond,' nestled in Lake Country’s desirable community, The Lakes. With fresh updates throughout, including bright new paint, quartz countertops, and luxury vinyl plank flooring, plus soaring 9-foot ceilings, this modern space is move-in or rental ready. Cozy up by the fireplace in the open living area or unwind on the covered patio, perfect for enjoying the serene views. Resort-style living comes easy with an outdoor pool, hot tub, fitness room, shopping, and stunning mountain views—all in a peaceful, park-like setting. You’ll also have the convenience of underground parking. Take a peaceful stroll by the pond, explore nearby hiking trails, or make the most of the area’s three lakes and multiple golf courses. Plus, you're just minutes from Winfield Town Centre, schools, shopping, and a quick 20-minute drive to Kelowna. Whether you're looking for a place to call home or a solid investment opportunity, this condo offers the perfect balance of comfort and convenience. (id:51532)
Tags
| Property Summary |
|---|
| Building |
|---|
| Level | Rooms | Dimensions |
|---|---|---|
| Main level | Laundry room | 5'5'' x 6'4'' |
| Other | 11'9'' x 8'8'' | |
| Dining room | 10'4'' x 9'5'' | |
| Living room | 14'1'' x 10'6'' | |
| Kitchen | 11'11'' x 10'1'' | |
| 3pc Bathroom | Measurements not available | |
| Bedroom | 14'1'' x 9'2'' | |
| 3pc Ensuite bath | Measurements not available | |
| Primary Bedroom | 12'1'' x 10'8'' |
| Features | |||||
|---|---|---|---|---|---|
| Level lot | One Balcony | Attached Garage(1) | |||
| Parkade | Stall | Underground(1) | |||
| Refrigerator | Dishwasher | Range - Electric | |||
| Microwave | Washer & Dryer | Central air conditioning | |||
| Party Room | Whirlpool | ||||



























































