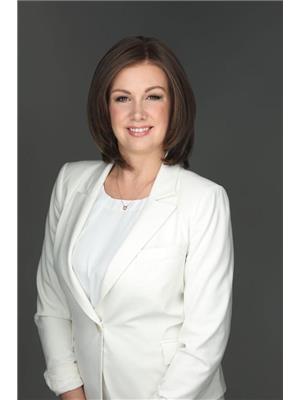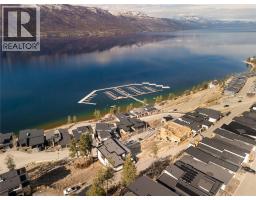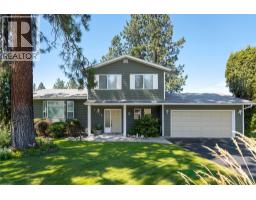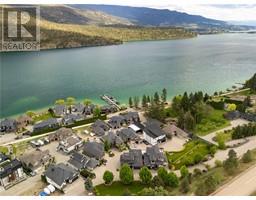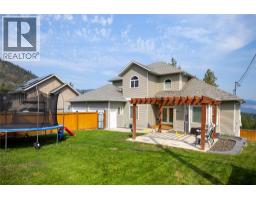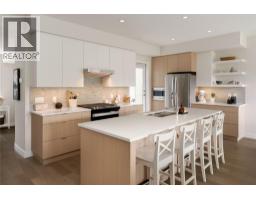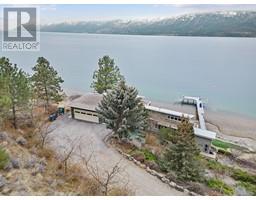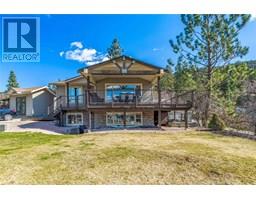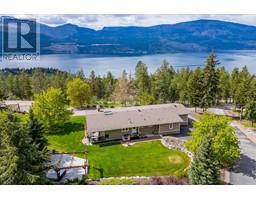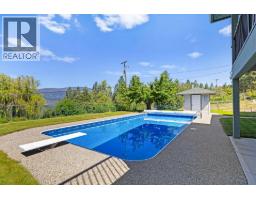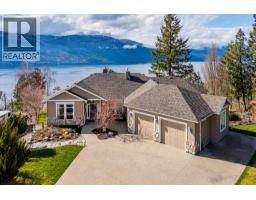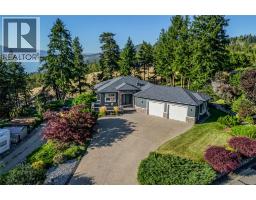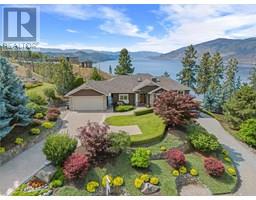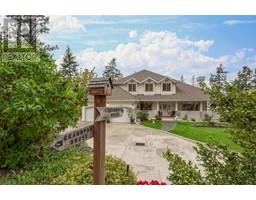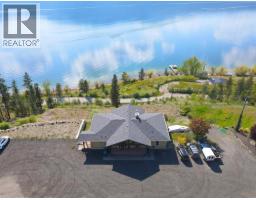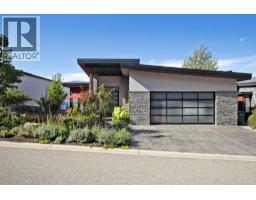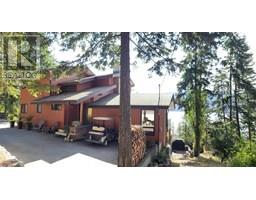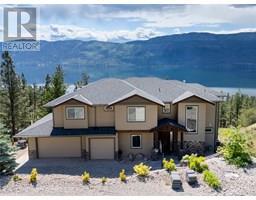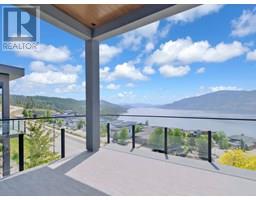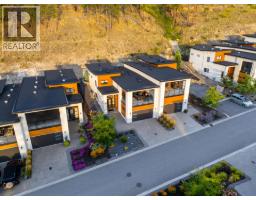3350 Woodsdale Road Unit# 703 Lake Country East / Oyama, Lake Country, British Columbia, CA
Address: 3350 Woodsdale Road Unit# 703, Lake Country, British Columbia
Summary Report Property
- MKT ID10364677
- Building TypeRow / Townhouse
- Property TypeSingle Family
- StatusBuy
- Added1 days ago
- Bedrooms3
- Bathrooms3
- Area1744 sq. ft.
- DirectionNo Data
- Added On04 Oct 2025
Property Overview
Steps from the lake and park, this end-unit townhome combines comfort, style, and functionality in a family-friendly setting. The two-storey walk-up design offers 3 bedrooms, 3 bathrooms, and over 1,700 sq. ft. of thoughtfully planned living. The main floor is bright and welcoming with hardwood flooring, a gas fireplace, and large windows that bring in natural light. The kitchen is well-appointed with granite countertops, stainless steel appliances, a tile backsplash, and an oversized island for gathering. Upstairs, the primary suite includes a walk-in closet and ensuite, alongside two additional bedrooms and a spacious family/media loft with peek-a-boo lakeviews. Practical features include a dedicated laundry room, ample storage, and a double garage. Outdoors, enjoy a private yard with mature landscaping, perfect for kids, pets, or relaxing. This home is part of a vibrant community that features a pergola gathering space and is close to schools, shops, and walking trails—an ideal choice for young families and first-time buyers. (id:51532)
Tags
| Property Summary |
|---|
| Building |
|---|
| Level | Rooms | Dimensions |
|---|---|---|
| Second level | Dining nook | 5'3'' x 7'6'' |
| Loft | 15'1'' x 10'3'' | |
| Full bathroom | 8'2'' x 4'11'' | |
| Bedroom | 12'6'' x 8'11'' | |
| Bedroom | 12'0'' x 9'8'' | |
| Full ensuite bathroom | 7'7'' x 8'10'' | |
| Primary Bedroom | 14'4'' x 12'0'' | |
| Main level | Foyer | 4'5'' x 7'7'' |
| Laundry room | 5'5'' x 5'7'' | |
| Partial bathroom | 4'11'' x 4'8'' | |
| Living room | 16'5'' x 10'8'' | |
| Kitchen | 12'11'' x 11'3'' | |
| Dining room | 8'6'' x 9'5'' |
| Features | |||||
|---|---|---|---|---|---|
| Level lot | Corner Site | Central island | |||
| Attached Garage(2) | Central air conditioning | ||||






















