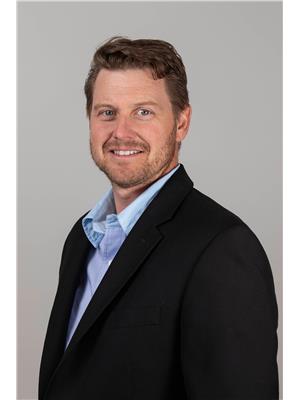3550 Woodsdale Road Unit# 401 Lake Country East / Oyama, Lake Country, British Columbia, CA
Address: 3550 Woodsdale Road Unit# 401, Lake Country, British Columbia
Summary Report Property
- MKT ID10329515
- Building TypeApartment
- Property TypeSingle Family
- StatusBuy
- Added4 weeks ago
- Bedrooms2
- Bathrooms2
- Area1081 sq. ft.
- DirectionNo Data
- Added On03 Dec 2024
Property Overview
Welcome to this stunning top-floor 2-bedroom, 2-bathroom unit in Emerald Point. This bright inside corner unit features newer appliances and a private deck overlooking the fantastic amenities. The building is fully geothermal, and strata fees conveniently include geothermal utilities, providing energy efficiency and year-round comfort. Emerald Point offers a resort-style experience with an outdoor pool, indoor sauna, gym, and a social room with a kitchen for larger gatherings. Located in the heart of Lake Country, you're steps from Beasley Park, complete with a soccer field, playground, picnic area, tennis courts, and a beautiful beach. Additionally, this unit is just minutes from the renowned Okanagan Rail Trail, perfect for biking, walking, and enjoying stunning lake and valley views. This vibrant community offers shopping, dining, entertainment, and hiking trails right at your doorstep, making it the perfect blend of comfort and convenience. (id:51532)
Tags
| Property Summary |
|---|
| Building |
|---|
| Level | Rooms | Dimensions |
|---|---|---|
| Main level | Laundry room | 8'0'' x 5'0'' |
| 3pc Bathroom | 11'5'' x 7'8'' | |
| 3pc Ensuite bath | 5'5'' x 8'0'' | |
| Bedroom | 15'0'' x 12'5'' | |
| Primary Bedroom | 14'7'' x 10'5'' | |
| Kitchen | 11'5'' x 8'9'' | |
| Dining room | 11'2'' x 8'6'' | |
| Living room | 18'6'' x 10'11'' |
| Features | |||||
|---|---|---|---|---|---|
| Level lot | One Balcony | See Remarks | |||
| Heated Garage | Refrigerator | Dishwasher | |||
| Dryer | Range - Electric | Washer | |||
| Central air conditioning | See Remarks | ||||
































































