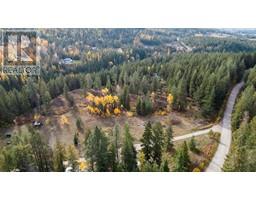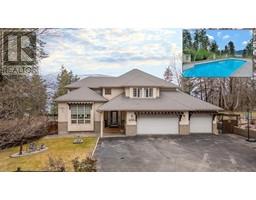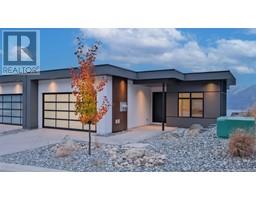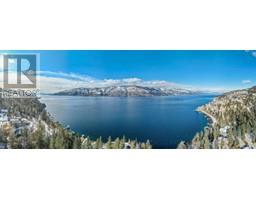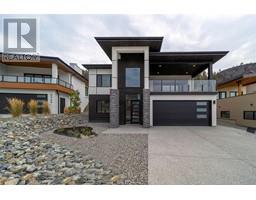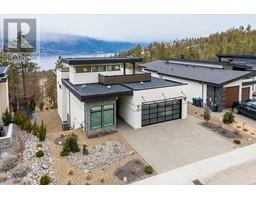9126 Shanks Road Lake Country South West, Lake Country, British Columbia, CA
Address: 9126 Shanks Road, Lake Country, British Columbia
Summary Report Property
- MKT ID10337857
- Building TypeHouse
- Property TypeSingle Family
- StatusBuy
- Added4 weeks ago
- Bedrooms4
- Bathrooms3
- Area2175 sq. ft.
- DirectionNo Data
- Added On08 Mar 2025
Property Overview
THE PERFECT STARTER HOME. Welcome to this great character home located on a quiet street in beautiful Lake Country offering 4 bedrooms and 3 bathrooms, which includes a 1 bedroom in-law suite! Situated on .26 acres, you'll love the space this home provides inside and out. Open concept main floor living area with an updated kitchen, oversized pantry for extra storage and a great dining area for entertaining. Large primary bedroom with 2 piece ensuite, full bath and bedroom top off the main level, with another bedroom for the main house located below. The in-law suite offers 1 bedroom, kitchen, mudroom with laundry, bathroom, dining area and living room. You'll love this style of Lake Country living with the substantial backyard with garden, fruit trees, storage shed, chicken coop and an abundance of space to create and make it your own. Relax in your outdoor oasis on the large deck with built-in hot tub just off the main living area, making it the perfect place to enjoy your morning coffee or hosts friends at night. Plenty of parking for all your vehicles and toys and Shanks Farm Market Green House & Nursery is just steps away for fresh produce at your fingertips. Amazing, quiet location with great neighbours, lots of space and so much potential, this home is ready for its new owners! (id:51532)
Tags
| Property Summary |
|---|
| Building |
|---|
| Level | Rooms | Dimensions |
|---|---|---|
| Basement | Mud room | 8'2'' x 6'11'' |
| Bedroom | 15'7'' x 11'11'' | |
| Main level | 4pc Bathroom | Measurements not available |
| Bedroom | 13'8'' x 9'8'' | |
| 2pc Ensuite bath | Measurements not available | |
| Primary Bedroom | 12'4'' x 11'10'' | |
| Living room | 19'0'' x 13'1'' | |
| Pantry | 9'3'' x 3'9'' | |
| Dining room | 12'9'' x 8'11'' | |
| Kitchen | 12'9'' x 9'10'' | |
| Additional Accommodation | Full bathroom | Measurements not available |
| Dining room | 11'10'' x 6'5'' | |
| Bedroom | 11'10'' x 11'10'' | |
| Living room | 18'0'' x 11'11'' | |
| Kitchen | 9'0'' x 6'9'' |
| Features | |||||
|---|---|---|---|---|---|
| See Remarks | Carport | Central air conditioning | |||










































