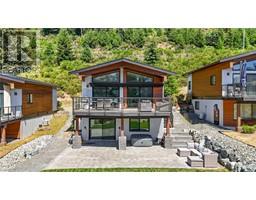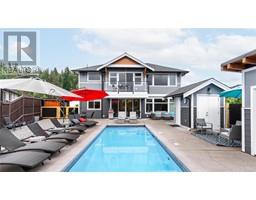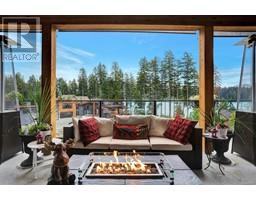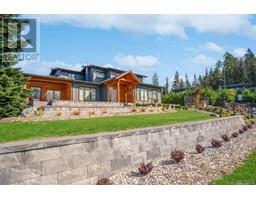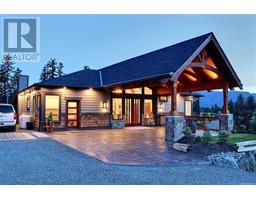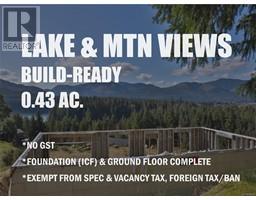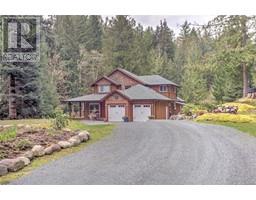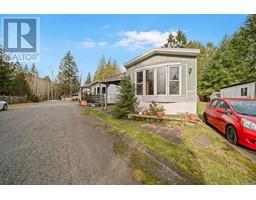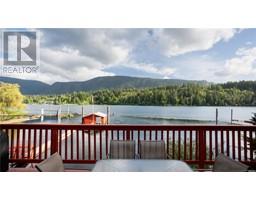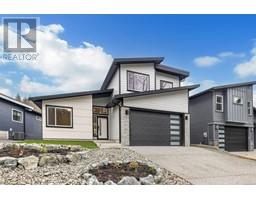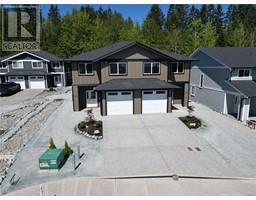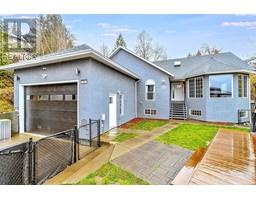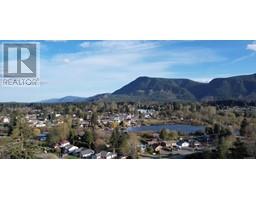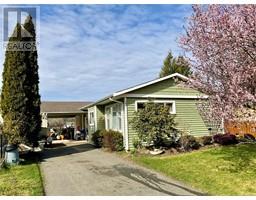1 7470 Cottage Way Woodland Shores, Lake Cowichan, British Columbia, CA
Address: 1 7470 Cottage Way, Lake Cowichan, British Columbia
Summary Report Property
- MKT ID983060
- Building TypeRow / Townhouse
- Property TypeSingle Family
- StatusBuy
- Added25 weeks ago
- Bedrooms3
- Bathrooms3
- Area1777 sq. ft.
- DirectionNo Data
- Added On13 Dec 2024
Property Overview
Surrounded by breathtaking lake and mountain views, this new, south-facing, low-maintenance waterfront cottage is located on idyllic Cowichan Lake. Situated on the west arm’s sunny side, getting sun from early morning until sunset, you’ll enjoy individual lake access with your own large personal beach, plus a boat slip, kayak storage, and storage lockers for all your water toys on the private wharf. The spacious 3 bedroom, 3 bathroom end-unit offers a contemporary design with all the modern comforts including a heat pump, air conditioning, wood pellet stove, quartz countertops, and lake view balconies off of the main and lower levels. The property also offers secured bike storage plus a golf cart for owner use. The Nest Collection at Woodland Shores falls under the jurisdiction of CVRD Area I so there is no speculation tax. This is an excellent opportunity to invest in a prime turn-key lakefront property at one of Vancouver Island’s most sought-after vacation destinations. (id:51532)
Tags
| Property Summary |
|---|
| Building |
|---|
| Level | Rooms | Dimensions |
|---|---|---|
| Second level | Laundry room | 3 ft x 3 ft |
| Bathroom | 3-Piece | |
| Bedroom | 10 ft x 10 ft | |
| Ensuite | 4-Piece | |
| Primary Bedroom | 12 ft x 11 ft | |
| Lower level | Balcony | 20 ft x 10 ft |
| Bathroom | 4-Piece | |
| Bedroom | 10 ft x 10 ft | |
| Recreation room | 20 ft x 9 ft | |
| Main level | Balcony | 20 ft x 8 ft |
| Kitchen | 14 ft x 7 ft | |
| Dining room | 10 ft x 9 ft | |
| Living room | 20 ft x 10 ft | |
| Entrance | 9 ft x 4 ft |
| Features | |||||
|---|---|---|---|---|---|
| Cul-de-sac | Park setting | Southern exposure | |||
| Other | Marine Oriented | Moorage | |||
| Air Conditioned | |||||


















































