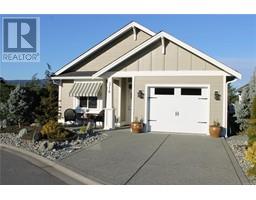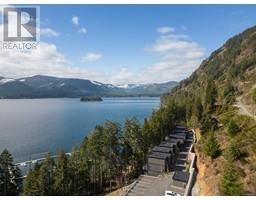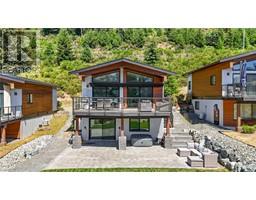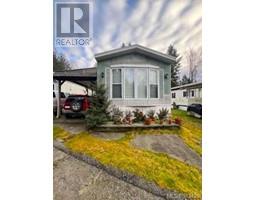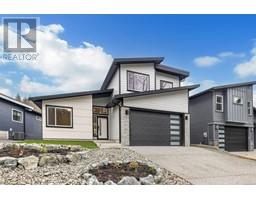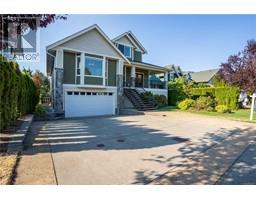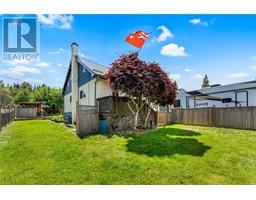140 Gravelle Pl Lake Park Estates, Lake Cowichan, British Columbia, CA
Address: 140 Gravelle Pl, Lake Cowichan, British Columbia
Summary Report Property
- MKT ID970145
- Building TypeHouse
- Property TypeSingle Family
- StatusBuy
- Added28 weeks ago
- Bedrooms4
- Bathrooms3
- Area2055 sq. ft.
- DirectionNo Data
- Added On11 Jul 2024
Property Overview
Custom Built Home With Mountain Views. This well maintained 2055 sq ft home built in 2006 has 4 bedrooms plus den located in a quiet safe neighborhood. The main floor has an open plan layout with a big living room, dining area & beautiful solid cabinet kitchen with island, quartz countertops & S/S appliances. The master bedroom is on the main floor with a 3 pc ensuite. There's a second bedroom on this floor as well as 4 pc bathroom. Upstairs with vaulted ceiling has 2 good sized bedrooms & den & 4 pc bathroom. There is plenty of storage in accessible attic areas plus a heated crawlspace. Enjoy outdoor dining any season with a large partly covered patio & large deck combo. The extra long garage (24x14) boasts 200 amp panel & an extra 40 amp outlet. This property has convenient access to all town amenities, highway, bus routes (& school bus) & is also steps away from the popular Cowichan Valley Trail for walking, running or biking. This is a home to check out and call your own. (id:51532)
Tags
| Property Summary |
|---|
| Building |
|---|
| Level | Rooms | Dimensions |
|---|---|---|
| Second level | Bathroom | 4-Piece |
| Den | 12'8 x 8'0 | |
| Bedroom | 12'0 x 12'0 | |
| Bedroom | 15'0 x 13'7 | |
| Main level | Bathroom | 4-Piece |
| Entrance | 10'0 x 8'0 | |
| Laundry room | 7'2 x 7'1 | |
| Bedroom | 12'4 x 10'5 | |
| Ensuite | 3-Piece | |
| Primary Bedroom | 14'6 x 11'7 | |
| Kitchen | 16'1 x 7'0 | |
| Dining room | 16'1 x 7'0 | |
| Living room | 16'2 x 15'10 |
| Features | |||||
|---|---|---|---|---|---|
| Cul-de-sac | Level lot | Other | |||
| Marine Oriented | None | ||||




































































