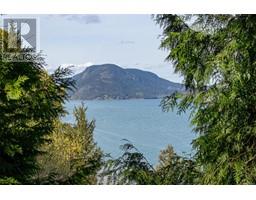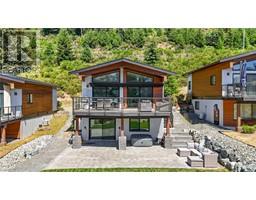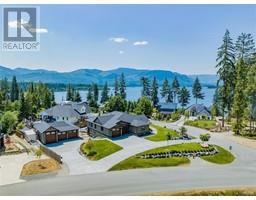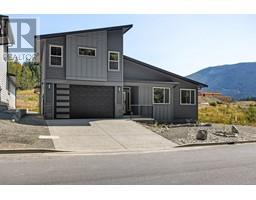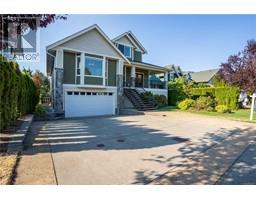7284 Lakeside Dr Lake Cowichan, Lake Cowichan, British Columbia, CA
Address: 7284 Lakeside Dr, Lake Cowichan, British Columbia
Summary Report Property
- MKT ID972942
- Building TypeHouse
- Property TypeSingle Family
- StatusBuy
- Added14 weeks ago
- Bedrooms3
- Bathrooms2
- Area1934 sq. ft.
- DirectionNo Data
- Added On12 Aug 2024
Property Overview
Welcome to the peace & privacy of 7284 Lakefront Dr at Woodland Shores - a turn key RANCHER with stunning lake & mountain views. Sitting on a large corner lot, this custom built home has all the creature comforts and serenity that are highly sought after. A spacious kitchen has quartz countertops, large island, gas stove & walk in pantry. Stainless steel appliances. An open plan living room & dining room with a natural gas fireplace will keep you cozy in winter. Natural wood flooring throughout. Highlight of the home is the screened in cedar covered back porch adding 400 sq. ft of living space with south facing lake & mountain views. Primary bedroom has large walk in closet & ensuite with heated flooring. The sliding glass doors from the primary bedroom lead to the screened in porch - perfect for the morning coffee. Professionally painted throughout the interior. Fully fenced and gated property is ideal for kids and pets. Gorgeous, well established, easy care gardens and landscaping with irrigation system. Pond with running water river system creates a tranquil back yard oasis that is so peaceful, you will not want to leave. Hardi plank exterior. Flat back yard. Heat pump, 4 ft. crawl space and over height double garage. Come view today & listen to the quiet! Have a look at the video (id:51532)
Tags
| Property Summary |
|---|
| Building |
|---|
| Level | Rooms | Dimensions |
|---|---|---|
| Main level | Porch | 9'8 x 10'2 |
| Patio | 7'9 x 10'0 | |
| Laundry room | 11'10 x 5'8 | |
| Bedroom | 11'11 x 10'5 | |
| Bathroom | 4-Piece | |
| Bedroom | 11'10 x 14'3 | |
| Ensuite | 4-Piece | |
| Primary Bedroom | 14'0 x 17'9 | |
| Pantry | 5'5 x 5'8 | |
| Living room | 22'10 x 17'3 | |
| Kitchen | 17'11 x 17'4 | |
| Dining room | 11'2 x 10'8 | |
| Entrance | 7'1 x 8'4 |
| Features | |||||
|---|---|---|---|---|---|
| Level lot | Park setting | Southern exposure | |||
| Corner Site | Partially cleared | Other | |||
| Rectangular | Marine Oriented | Air Conditioned | |||
















































