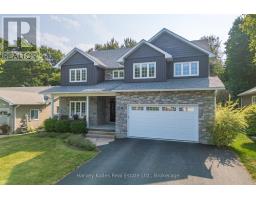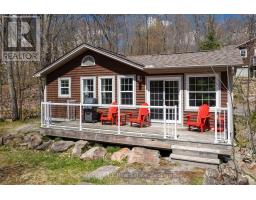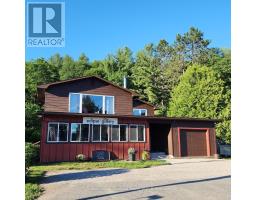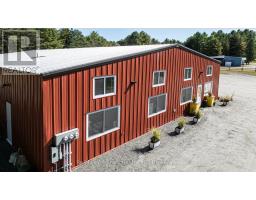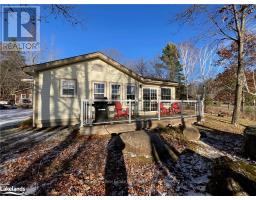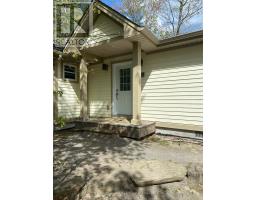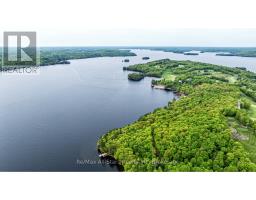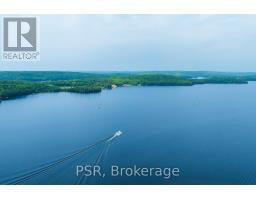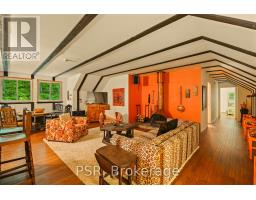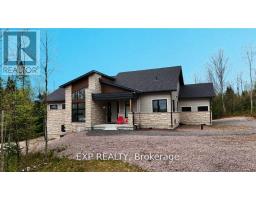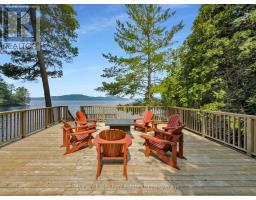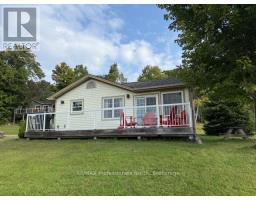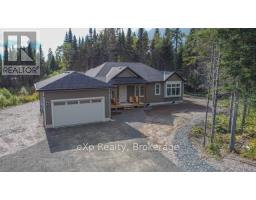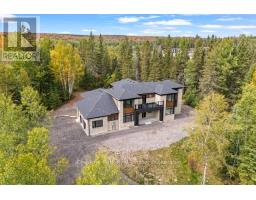1837 & PIN480630447 PORT CUNNINGTON ROAD, Lake of Bays (Franklin), Ontario, CA
Address: 1837 & PIN480630447 PORT CUNNINGTON ROAD, Lake of Bays (Franklin), Ontario
Summary Report Property
- MKT IDX12102319
- Building TypeHouse
- Property TypeSingle Family
- StatusBuy
- Added5 days ago
- Bedrooms5
- Bathrooms4
- Area2000 sq. ft.
- DirectionNo Data
- Added On15 Oct 2025
Property Overview
Elevate your lakeside lifestyle to unparalleled heights along Lake of Bays's coveted shores. Ideally situated with sought-after southern exposure, this remarkable property boasts the distinction of two separately deeded parcels, combining for an expansive 9 acres (5.74a & 3.28a) and an impressive 537' of frontage (332' and 205'). Relish in the ultimate privacy or explore the possibility of crafting a second cottage on the adjacent property. Upon entering the main cottage, you'll love the sunlit kitchen with exquisite finishes & built-in appliances. The open-concept layout is a dream for those who love to entertain and the spacious sunroom offers additional space for your guests where they can soak in the mesmerizing lake views. This multi-level cottage ingeniously provides a thoughtful separation between the guest bedrooms, owners retreat and living space. The primary bedroom suite is perfectly tucked away, featuring a full ensuite bathroom, a walk-in closet, and a private balcony, affording you a personal retreat that's second to none. The two additional bedrooms are located on the lower level, each with lake views and access to a full guest bathroom and a walkout from the family room to the lakeside. An independent secondary cottage is mere steps away, equipped with a full kitchen, a 3-pc bathroom, and two bedrooms, ensuring ample accommodations for your guests or family. At the water's edge, a shallow, sandy entry to Lake of Bays beckons individuals of all ages, providing a safe and inviting place to wade into the crystal-clear waters. The extensive composite dock is your gateway to endless days basking in the warm sun, and as a bonus, a 2-storey boathouse not only safeguards your watercraft but also offers extra storage or accommodations. Completing this package is a new single-car garage. Whether you aspire to make this your permanent residence or seasonal retreat, this property leaves no desire unfulfilled. Cottage property alone also available for $3,590,000 (id:51532)
Tags
| Property Summary |
|---|
| Building |
|---|
| Land |
|---|
| Level | Rooms | Dimensions |
|---|---|---|
| Second level | Foyer | 4.04 m x 4.14 m |
| Bathroom | 1.8 m x 2.6 m | |
| Third level | Primary Bedroom | 4.27 m x 5.11 m |
| Bathroom | 1.52 m x 2.2 m | |
| Lower level | Bedroom | 3.2 m x 3.02 m |
| Bedroom | 4.72 m x 3.2 m | |
| Bathroom | 1.4 m x 4.2 m | |
| Family room | 4.8 m x 4.04 m | |
| Main level | Kitchen | 5.21 m x 3.63 m |
| Dining room | 4.83 m x 3.1 m | |
| Living room | 5.18 m x 3.99 m |
| Features | |||||
|---|---|---|---|---|---|
| Wooded area | Detached Garage | Garage | |||
| Water Treatment | Water Heater | Walk out | |||




















































