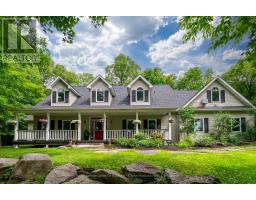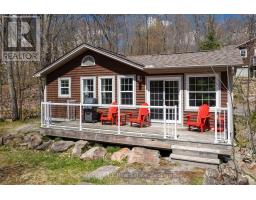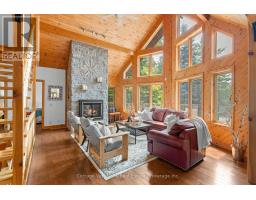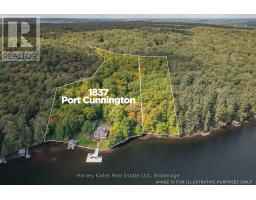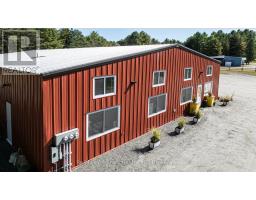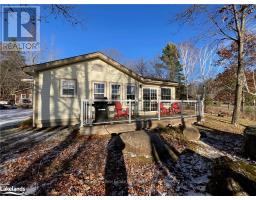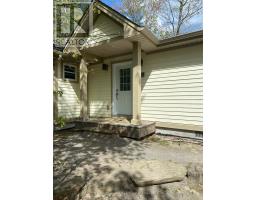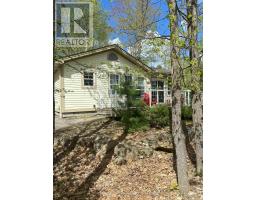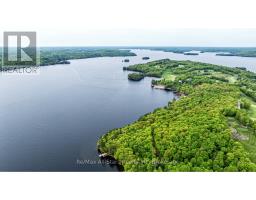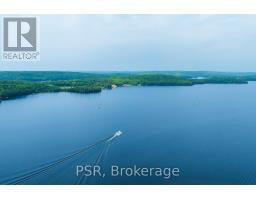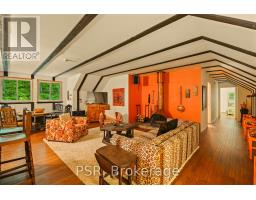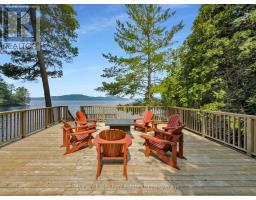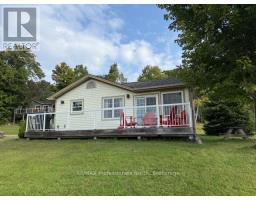2831 HIGHWAY 60 HIGHWAY, Lake of Bays (Franklin), Ontario, CA
Address: 2831 HIGHWAY 60 HIGHWAY, Lake of Bays (Franklin), Ontario
Summary Report Property
- MKT IDX12097700
- Building TypeHouse
- Property TypeSingle Family
- StatusBuy
- Added1 weeks ago
- Bedrooms3
- Bathrooms3
- Area2500 sq. ft.
- DirectionNo Data
- Added On15 Oct 2025
Property Overview
This property is located in the heart of Dwight, half way between Huntsville & Algonquin Provincial Park, within walking distance to beautiful sandy Dwight Beach on Lake of Bays. This building has been renovated, new spray foam insulation, all new windows, new electrical, new drilled well pump, hookup for generator (Generlink) just to name a few. The main level has a nice bright open retail/business commercial area, approx. 800sqft or could be used as another room, has a bright front porch area at the front of the building. In the back part, storage room with a 2pc bathroom for retail space if needed, plus a large approx. (40x36) work room or garage with side garage door, back door to back yard. There's also another room, currently used as a gym /sauna. The 2nd level has a 3 bedroom, 2 bathroom home. An open concept living/dining and kitchen with large island, huge windowns and patio door to bring the natural sunlight in. The livingroom has a woodstove to cozy up to on those winter evenings. A large master bedroom suite with walk-in closet and 2 pc ensuite. Main floor laundry as a bonus in this home. Back yard includes a deck, gazebo with hot tub area with gardens to enjoy the natural woods behind. There's a single car garage attached at the front of the building with more parking out front. This property is perfect for storefront/retail or self-employed buisiness. Lot's of opportunity and potential to live, work and play in beautiful Lake of Bays, Muskoka! (id:51532)
Tags
| Property Summary |
|---|
| Building |
|---|
| Land |
|---|
| Level | Rooms | Dimensions |
|---|---|---|
| Second level | Living room | 4.57 m x 7.31 m |
| Kitchen | 3.65 m x 7.92 m | |
| Laundry room | 3.04 m x 1.58 m | |
| Primary Bedroom | 3.62 m x 5.66 m | |
| Bedroom 2 | 3.01 m x 3.38 m | |
| Bedroom 3 | 3.62 m x 2.74 m | |
| Main level | Workshop | 11.21 m x 12.19 m |
| Solarium | 2.89 m x 7.31 m | |
| Media | 8.07 m x 7.31 m | |
| Exercise room | 3.5 m x 9.44 m | |
| Office | 3.38 m x 5.3 m | |
| Utility room | 1.7 m x 3.35 m |
| Features | |||||
|---|---|---|---|---|---|
| Hillside | Wooded area | Attached Garage | |||
| Garage | Hot Tub | Garage door opener remote(s) | |||
| Dishwasher | Dryer | Freezer | |||
| Garage door opener | Water Heater | Microwave | |||
| Stove | Washer | Refrigerator | |||








































