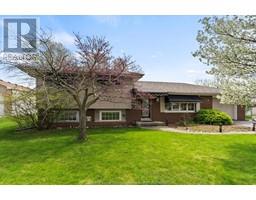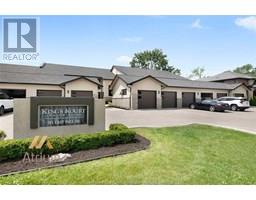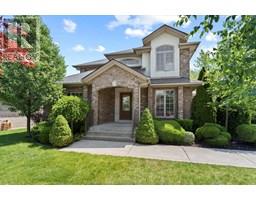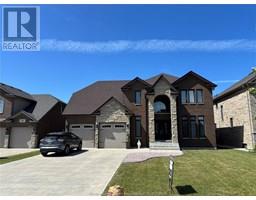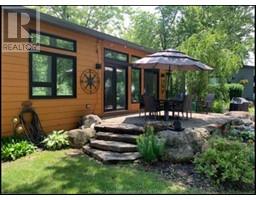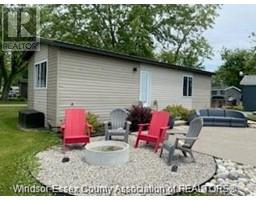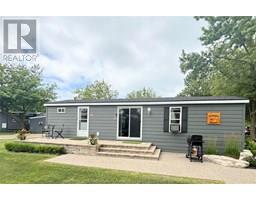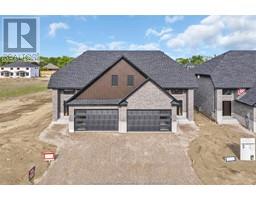1042 LILYDALE, Lakeshore, Ontario, CA
Address: 1042 LILYDALE, Lakeshore, Ontario
Summary Report Property
- MKT ID25015035
- Building TypeHouse
- Property TypeSingle Family
- StatusBuy
- Added6 days ago
- Bedrooms5
- Bathrooms3
- Area3500 sq. ft.
- DirectionNo Data
- Added On05 Aug 2025
Property Overview
Experience unparalleled luxury on the shores of Lake St. Clair in this exquisite 2-storey waterfront estate, designed for families seeking serenity & sophistication. A grand, tree-lined driveway ensures ultimate privacy & leads to a heated 3.5-car garage. Inside, a welcoming foyer opens to a sunlit raised living & dining area, seamlessly flowing into a gourmet kitchen w/panoramic lake views. The cozy fam rm features a stone-clad fireplace & wet bar—ideal for elegant entertaining or quiet evenings in. Mn flr offers 2 generous bedrooms, one w/electric fireplace, & stylish 3-pc bth. Upstairs, the expansive primary suite showcases stunning water views, romantic fireplace, & spa-like 4-pc ensuite. 2 add'l large bedrooms & a luxe 5-piece bth complete the upper level. Outside, enjoy a private paradise w/a covered sunroom featuring retractable screens, hot tub, in-ground pool, & ""the Piece de Resistance"" your private sandy beachfront. (id:51532)
Tags
| Property Summary |
|---|
| Building |
|---|
| Land |
|---|
| Level | Rooms | Dimensions |
|---|---|---|
| Second level | 4pc Bathroom | Measurements not available |
| 5pc Ensuite bath | Measurements not available | |
| Primary Bedroom | Measurements not available | |
| Bedroom | Measurements not available | |
| Bedroom | Measurements not available | |
| Main level | Living room | Measurements not available |
| Dining room | Measurements not available | |
| Kitchen | Measurements not available | |
| Eating area | Measurements not available | |
| Laundry room | Measurements not available | |
| Bedroom | Measurements not available | |
| Bedroom | Measurements not available | |
| Storage | Measurements not available | |
| Utility room | Measurements not available | |
| 3pc Bathroom | Measurements not available | |
| Foyer | Measurements not available |
| Features | |||||
|---|---|---|---|---|---|
| Double width or more driveway | Paved driveway | Finished Driveway | |||
| Front Driveway | Attached Garage | Garage | |||
| Heated Garage | Hot Tub | Dishwasher | |||
| Dryer | Refrigerator | Stove | |||
| Washer | Central air conditioning | ||||



















































