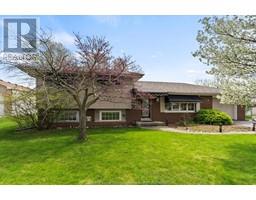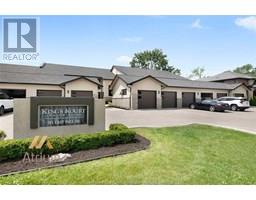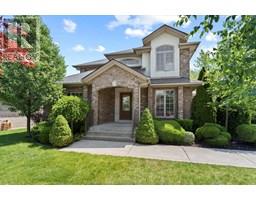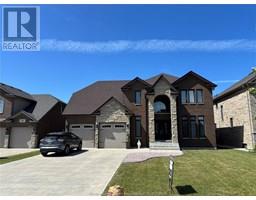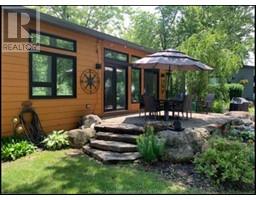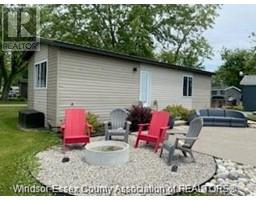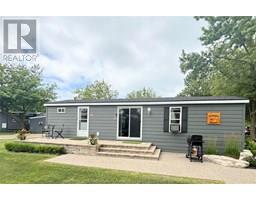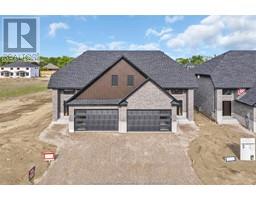395 CASERTA, Lakeshore, Ontario, CA
Address: 395 CASERTA, Lakeshore, Ontario
Summary Report Property
- MKT ID25014200
- Building TypeRow / Townhouse
- Property TypeSingle Family
- StatusBuy
- Added9 weeks ago
- Bedrooms5
- Bathrooms3
- Area0 sq. ft.
- DirectionNo Data
- Added On05 Jun 2025
Property Overview
Welcome to this beautifully end-unit townhome (2-plex) offering the perfect blend of style, comfort, and modern convenience. This spacious home boasts 5 large bedrooms (2+3) and 3 bathrooms (2+1), including a luxurious primary suite with a spa-like ensuite. Enjoy soaring cathedral ceilings in the open-concept kitchen and great room, The gourmet eat-in kitchen features high-end appliances, sleek finishes, and tons of storage. Main floor laundry adds convenience, while the fully finished basement offers additional living space for family or guests. Step outside to a covered rear porch with composite decking, perfect for relaxing or entertaining outdoors. The exterior is complete with a concrete driveway and walkway, fully sodded yard, and an underground sprinkler system for easy maintenance. Additional upgrades include smart locks, automated blinds, smart lighting, Nest thermostat, as well as a water pump and humidifier for year-round comfort. (id:51532)
Tags
| Property Summary |
|---|
| Building |
|---|
| Land |
|---|
| Level | Rooms | Dimensions |
|---|---|---|
| Basement | 4pc Bathroom | Measurements not available |
| Utility room | Measurements not available | |
| Bedroom | Measurements not available | |
| Bedroom | Measurements not available | |
| Bedroom | Measurements not available | |
| Family room/Fireplace | Measurements not available | |
| Main level | 4pc Ensuite bath | Measurements not available |
| 4pc Bathroom | Measurements not available | |
| Laundry room | Measurements not available | |
| Primary Bedroom | Measurements not available | |
| Bedroom | Measurements not available | |
| Living room/Fireplace | Measurements not available | |
| Kitchen/Dining room | Measurements not available | |
| Foyer | Measurements not available |
| Features | |||||
|---|---|---|---|---|---|
| Concrete Driveway | Garage | Dryer | |||
| Microwave | Refrigerator | Stove | |||
| Washer | Central air conditioning | ||||
































