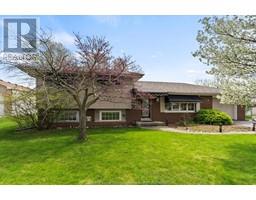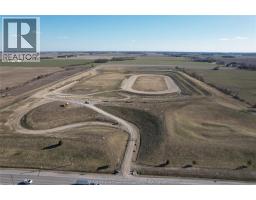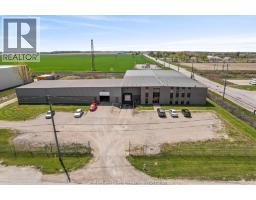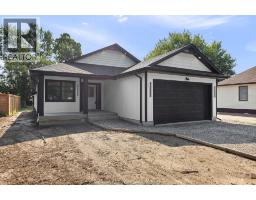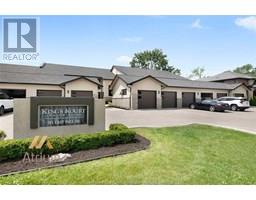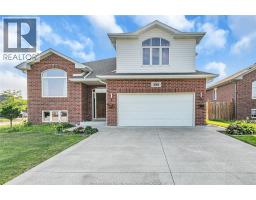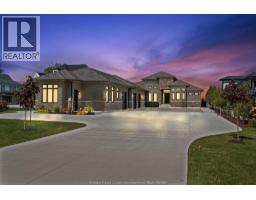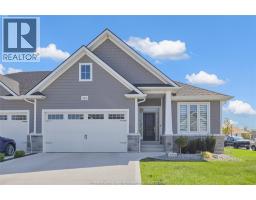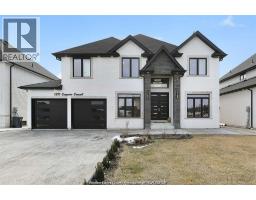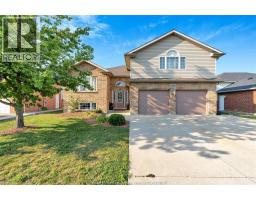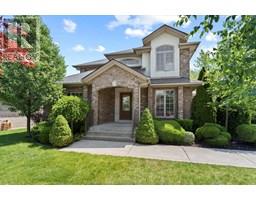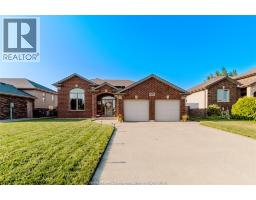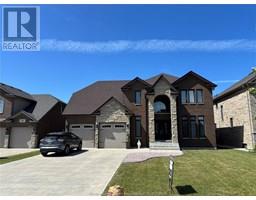1249 CAMPANA CRESCENT, Lakeshore, Ontario, CA
Address: 1249 CAMPANA CRESCENT, Lakeshore, Ontario
Summary Report Property
- MKT ID25018414
- Building TypeHouse
- Property TypeSingle Family
- StatusBuy
- Added5 weeks ago
- Bedrooms6
- Bathrooms3
- Area0 sq. ft.
- DirectionNo Data
- Added On24 Aug 2025
Property Overview
One of Windsor-Essex best new home deals! This move in ready home built by J.RAUTI CUSTOM HOMES sits on a large 59 x 179 ft lot with no rear neighbors, contains approximately 3500 sq ft of space and has a finished basement and concrete driveway. Featuring a grand foyer with a high ceiling & a spacious mudroom off a finished 2-car garage that contains a grade entrance to the basement. Along the back of the home is an open concept family room with a gas tile fireplace, eating area & a designer kitchen featuring granite countertops. 4 bedrooms upstairs including a large luxurious primary suite, along with 2 more in the lower level. 3 full bathrooms throughout, including the primary ensuite. Finished basement provides large windows for natural light, and a large family room. (id:51532)
Tags
| Property Summary |
|---|
| Building |
|---|
| Land |
|---|
| Level | Rooms | Dimensions |
|---|---|---|
| Second level | 4pc Bathroom | Measurements not available |
| Bedroom | Measurements not available | |
| Bedroom | Measurements not available | |
| Bedroom | Measurements not available | |
| Family room/Fireplace | Measurements not available | |
| Dining room | Measurements not available | |
| Kitchen | Measurements not available | |
| Third level | 4pc Ensuite bath | Measurements not available |
| Primary Bedroom | Measurements not available | |
| Lower level | 3pc Bathroom | Measurements not available |
| Laundry room | Measurements not available | |
| Bedroom | Measurements not available | |
| Bedroom | Measurements not available | |
| Recreation room | Measurements not available | |
| Family room | Measurements not available | |
| Main level | Mud room | Measurements not available |
| Foyer | Measurements not available |
| Features | |||||
|---|---|---|---|---|---|
| Double width or more driveway | Concrete Driveway | Finished Driveway | |||
| Front Driveway | Attached Garage | Garage | |||
| Inside Entry | Central air conditioning | ||||







































