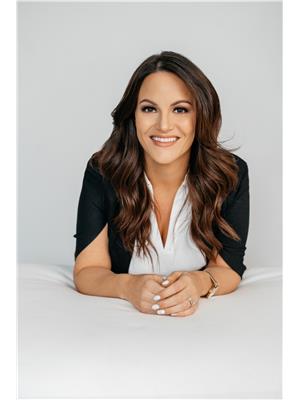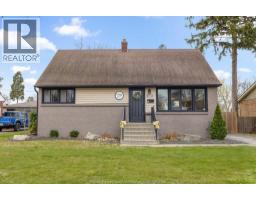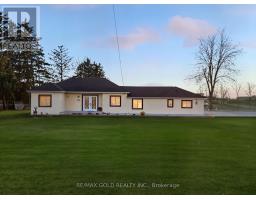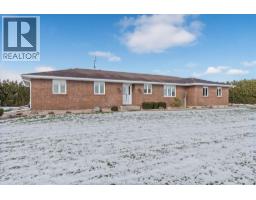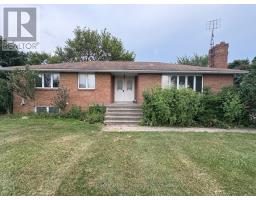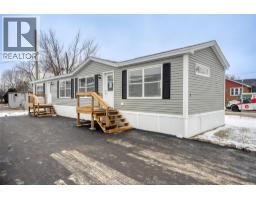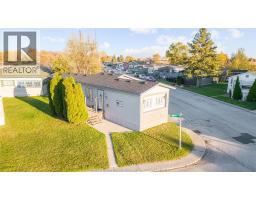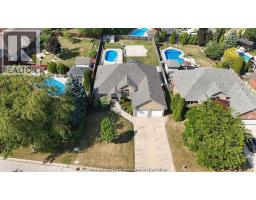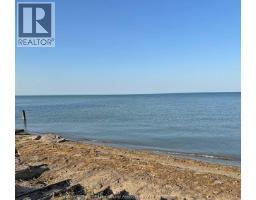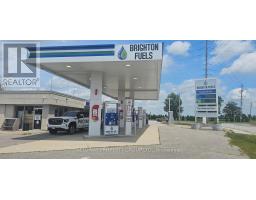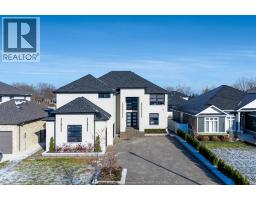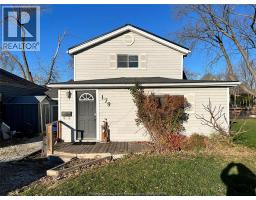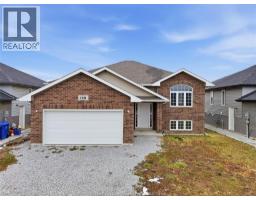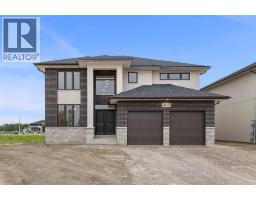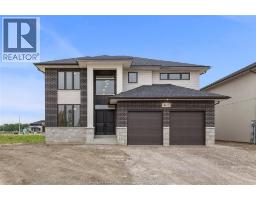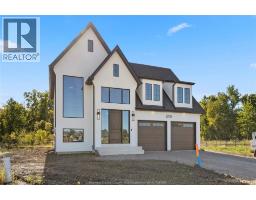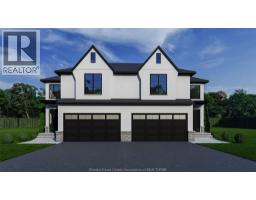1334 Deer Run Trail, Lakeshore, Ontario, CA
Address: 1334 Deer Run Trail, Lakeshore, Ontario
Summary Report Property
- MKT ID25017213
- Building TypeHouse
- Property TypeSingle Family
- StatusBuy
- Added14 weeks ago
- Bedrooms3
- Bathrooms2
- Area0 sq. ft.
- DirectionNo Data
- Added On30 Oct 2025
Property Overview
Welcome to 1334 Deer Run Trail! A 5 year new, beautiful and spacious full brick raised ranch situated in a serene and highly desirable neighborhood. Featuring three generous sized bedrooms, two full baths, including ensuite in the Primary, complete with a walk in closet and laundry on the main floor. Boasting all newer, contemporary finishes throughout, this home exudes both modern elegance and functionality. The expansive, roughed-in and framed basement offers three additional bedrooms, and full bathroom awaiting your finishes & presents an incredible opportunity for customization, whether you envision additional living space, a home gym, or a cozy entertainment area. Enjoy the privacy of no rear neighbors, offering a peaceful retreat from the hustle and bustle. Don't miss out on transforming this property into your dream home in this tranquil and sought-after community! (id:51532)
Tags
| Property Summary |
|---|
| Building |
|---|
| Land |
|---|
| Level | Rooms | Dimensions |
|---|---|---|
| Basement | Utility room | Measurements not available |
| Main level | Storage | Measurements not available |
| 4pc Ensuite bath | Measurements not available | |
| Primary Bedroom | Measurements not available | |
| Bedroom | Measurements not available | |
| Bedroom | Measurements not available | |
| 4pc Bathroom | Measurements not available | |
| Eating area | Measurements not available | |
| Kitchen | Measurements not available | |
| Living room | Measurements not available | |
| Foyer | Measurements not available |
| Features | |||||
|---|---|---|---|---|---|
| Double width or more driveway | Concrete Driveway | Front Driveway | |||
| Attached Garage | Garage | Inside Entry | |||
| Dishwasher | Dryer | Refrigerator | |||
| Stove | Washer | Central air conditioning | |||



























