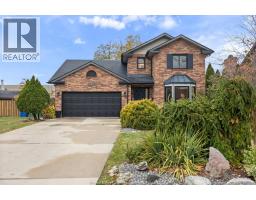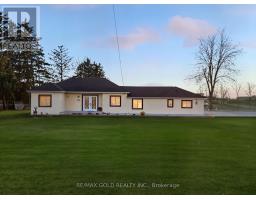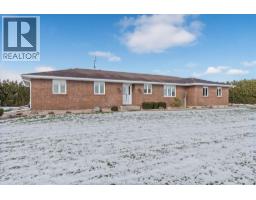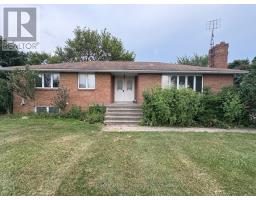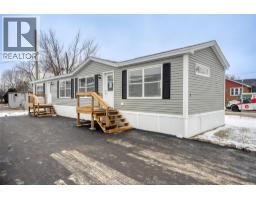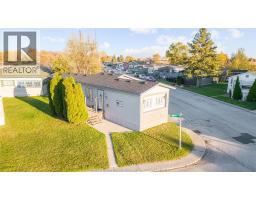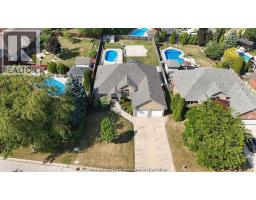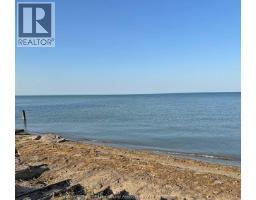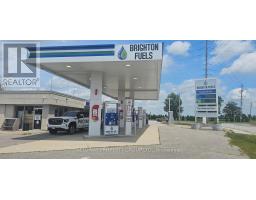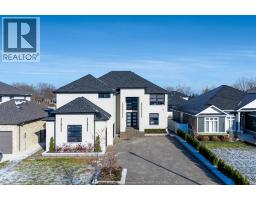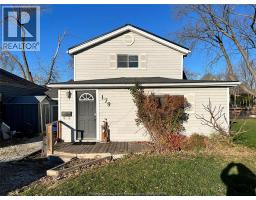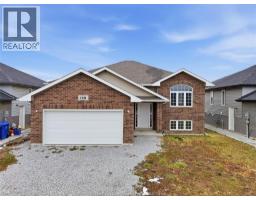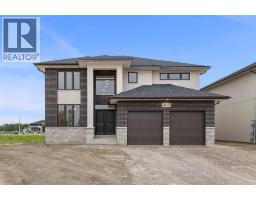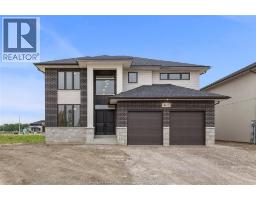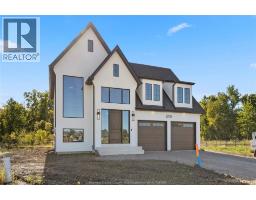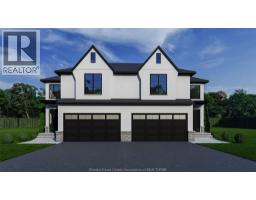1864 LAKESHORE RD 123, Lakeshore, Ontario, CA
Address: 1864 LAKESHORE RD 123, Lakeshore, Ontario
Summary Report Property
- MKT ID25024551
- Building TypeHouse
- Property TypeSingle Family
- StatusBuy
- Added15 weeks ago
- Bedrooms6
- Bathrooms3
- Area0 sq. ft.
- DirectionNo Data
- Added On09 Oct 2025
Property Overview
One-of-a-kind property offering nearly 7 acres with a stunning 2-acre pond and incredible views, perfect for kayaking, paddle boarding, fishing and skating in the winter. A winding tree covered driveway leads you to a spacious 6-bedroom(5 walk in closets), 3-bath home featuring a spacious primary suite with cathedral ceiling, gas fireplace, 2 walk-in closets, and ensuite. A 3rd floor loft provides versatility and extra living space, while the full basement provides endless possibilities. Three fireplaces(2 gas and 1 natural) Enjoy outdoor living with a 36' x 18' inground pool (new filter 2023), hot tub built into the deck, and expansive grounds. Additional highlights include a detached garage/workshop, furnace and central air (2019), premium 50-year shingles (2009), and septic cleaned 2025. A rare blend of comfort, space and natural beauty, country living with resort-style amenities-perfect for your family retreat. (id:51532)
Tags
| Property Summary |
|---|
| Building |
|---|
| Land |
|---|
| Level | Rooms | Dimensions |
|---|---|---|
| Second level | 5pc Ensuite bath | Measurements not available |
| 4pc Bathroom | Measurements not available | |
| Bedroom | Measurements not available | |
| Bedroom | Measurements not available | |
| Bedroom | Measurements not available | |
| Bedroom | Measurements not available | |
| Primary Bedroom | Measurements not available | |
| Third level | Other | Measurements not available |
| Bedroom | Measurements not available | |
| Basement | Recreation room | Measurements not available |
| Main level | 2pc Bathroom | Measurements not available |
| Laundry room | Measurements not available | |
| Dining room | Measurements not available | |
| Eating area | Measurements not available | |
| Kitchen | Measurements not available | |
| Family room/Fireplace | Measurements not available | |
| Living room | Measurements not available | |
| Foyer | Measurements not available |
| Features | |||||
|---|---|---|---|---|---|
| Finished Driveway | Front Driveway | Attached Garage | |||
| Garage | Central Vacuum | Cooktop | |||
| Dishwasher | Dryer | Microwave Range Hood Combo | |||
| Refrigerator | Washer | Oven | |||
| Central air conditioning | |||||









































