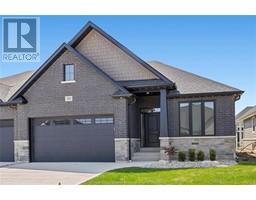433 BRUNMAR CRESCENT, Lakeshore, Ontario, CA
Address: 433 BRUNMAR CRESCENT, Lakeshore, Ontario
4 Beds3 Baths1255 sqftStatus: Buy Views : 765
Price
$699,900
Summary Report Property
- MKT ID25000283
- Building TypeRow / Townhouse
- Property TypeSingle Family
- StatusBuy
- Added4 weeks ago
- Bedrooms4
- Bathrooms3
- Area1255 sq. ft.
- DirectionNo Data
- Added On06 Jan 2025
Property Overview
Enjoy maintenance free living in this beautiful full brick townhome built by Lakeland Homes and situated in the highly desirable Lakeshore area. This fully finished townhome features 2+2 beds, 3 baths, primary bed w/vaulted ceilings, ensuite, California style walk-in, family room w/fp, vaulted ceilings, and large sliding doors to your covered composite deck w/large concrete patio and privacy fences on both sides. No detail was spared w/upgraded finishes throughout. Call today to book your showing! (id:51532)
Tags
| Property Summary |
|---|
Property Type
Single Family
Building Type
Row / Townhouse
Storeys
1
Square Footage
1255 sqft
Title
Freehold
Land Size
32.12X107.75 FT
Built in
2020
Parking Type
Attached Garage,Garage,Inside Entry
| Building |
|---|
Bedrooms
Above Grade
2
Below Grade
2
Bathrooms
Total
4
Interior Features
Appliances Included
Dishwasher, Dryer, Refrigerator, Stove, Washer
Flooring
Carpeted, Ceramic/Porcelain, Hardwood
Building Features
Features
Concrete Driveway, Finished Driveway, Front Driveway, Single Driveway
Foundation Type
Concrete
Style
Attached
Architecture Style
Bungalow, Ranch
Square Footage
1255 sqft
Total Finished Area
1255 sqft
Heating & Cooling
Cooling
Central air conditioning
Heating Type
Forced air, Furnace
Exterior Features
Exterior Finish
Brick
Parking
Parking Type
Attached Garage,Garage,Inside Entry
| Land |
|---|
Other Property Information
Zoning Description
RES
| Level | Rooms | Dimensions |
|---|---|---|
| Lower level | 4pc Bathroom | Measurements not available |
| Utility room | Measurements not available | |
| Storage | Measurements not available | |
| Bedroom | Measurements not available | |
| Bedroom | Measurements not available | |
| Family room | Measurements not available | |
| Main level | 3pc Ensuite bath | Measurements not available |
| 4pc Bathroom | Measurements not available | |
| Mud room | Measurements not available | |
| Laundry room | Measurements not available | |
| Bedroom | Measurements not available | |
| Primary Bedroom | Measurements not available | |
| Living room/Fireplace | Measurements not available | |
| Eating area | Measurements not available | |
| Kitchen | Measurements not available | |
| Foyer | Measurements not available |
| Features | |||||
|---|---|---|---|---|---|
| Concrete Driveway | Finished Driveway | Front Driveway | |||
| Single Driveway | Attached Garage | Garage | |||
| Inside Entry | Dishwasher | Dryer | |||
| Refrigerator | Stove | Washer | |||
| Central air conditioning | |||||




















































